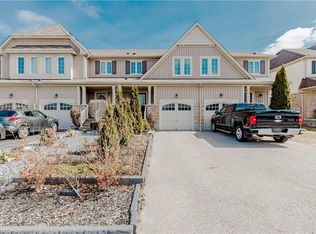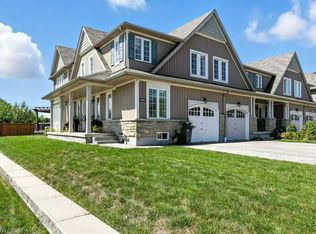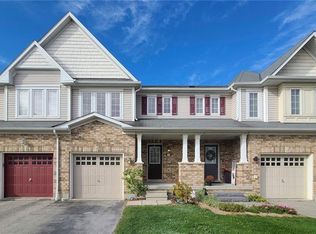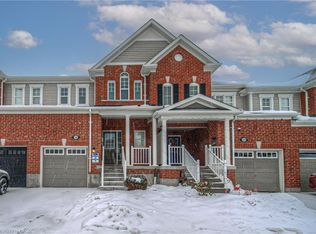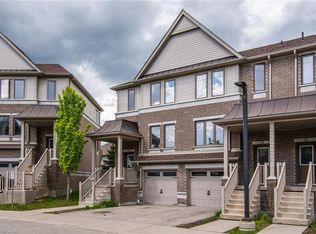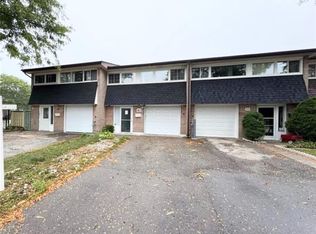82 Trowbridge St, Woolwich, ON N0B 1M0
What's special
- 42 days |
- 12 |
- 0 |
Likely to sell faster than
Zillow last checked: 8 hours ago
Listing updated: November 14, 2025 at 10:16am
Tony Johal, Broker,
RE/MAX TWIN CITY REALTY INC.
Facts & features
Interior
Bedrooms & bathrooms
- Bedrooms: 3
- Bathrooms: 4
- Full bathrooms: 3
- 1/2 bathrooms: 1
- Main level bathrooms: 1
Bedroom
- Level: Second
Bedroom
- Level: Second
Other
- Level: Second
Bathroom
- Features: 2-Piece
- Level: Main
Bathroom
- Features: 4-Piece
- Level: Second
Bathroom
- Features: 4-Piece
- Level: Second
Bathroom
- Features: 3-Piece
- Level: Basement
Den
- Level: Basement
Dining room
- Level: Main
Kitchen
- Level: Main
Laundry
- Level: Second
Living room
- Level: Main
Other
- Description: GARAGE
- Level: Main
Recreation room
- Level: Basement
Utility room
- Level: Basement
Heating
- Forced Air, Natural Gas
Cooling
- Central Air
Appliances
- Included: Water Softener, Built-in Microwave, Dishwasher, Dryer, Refrigerator, Stove, Washer
Features
- Basement: Full,Finished
- Has fireplace: No
Interior area
- Total structure area: 1,714
- Total interior livable area: 1,223 sqft
- Finished area above ground: 1,223
- Finished area below ground: 490
Video & virtual tour
Property
Parking
- Total spaces: 3
- Parking features: Attached Garage, Private Drive Single Wide
- Attached garage spaces: 1
- Uncovered spaces: 2
Features
- Waterfront features: River/Stream
- Frontage type: East
- Frontage length: 20.00
Lot
- Size: 2,099.8 Square Feet
- Dimensions: 20 x 104.99
- Features: Urban, Park, Rec./Community Centre, Schools, Shopping Nearby
Details
- Parcel number: 227135077
- Zoning: A
Construction
Type & style
- Home type: Townhouse
- Architectural style: Two Story
- Property subtype: Row/Townhouse, Residential
- Attached to another structure: Yes
Materials
- Brick
- Foundation: Unknown
- Roof: Asphalt Shing
Condition
- 6-15 Years
- New construction: No
Utilities & green energy
- Sewer: Sewer (Municipal)
- Water: Municipal
Community & HOA
Location
- Region: Woolwich
Financial & listing details
- Price per square foot: C$530/sqft
- Annual tax amount: C$3,249
- Date on market: 10/30/2025
- Inclusions: Built-in Microwave, Dishwasher, Dryer, Refrigerator, Stove, Washer
(519) 740-3690
By pressing Contact Agent, you agree that the real estate professional identified above may call/text you about your search, which may involve use of automated means and pre-recorded/artificial voices. You don't need to consent as a condition of buying any property, goods, or services. Message/data rates may apply. You also agree to our Terms of Use. Zillow does not endorse any real estate professionals. We may share information about your recent and future site activity with your agent to help them understand what you're looking for in a home.
Price history
Price history
| Date | Event | Price |
|---|---|---|
| 11/14/2025 | Price change | C$649,000-1.5%C$530/sqft |
Source: ITSO #40784304 Report a problem | ||
| 11/5/2025 | Price change | C$659,000-1.6%C$539/sqft |
Source: | ||
| 10/30/2025 | Listed for sale | C$669,900C$547/sqft |
Source: ITSO #40784304 Report a problem | ||
Public tax history
Public tax history
Tax history is unavailable.Climate risks
Neighborhood: N0B
Nearby schools
GreatSchools rating
No schools nearby
We couldn't find any schools near this home.
- Loading
