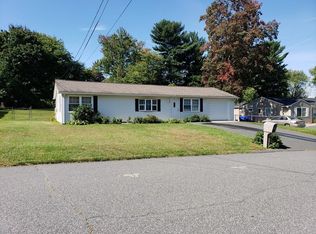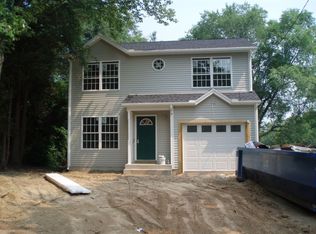UPGRADES GALORE! This ranch style home has had so many updates: Remodeled kitchen with new cabinetry, center island, decorative back splash and stainless steel appliances. Open floor plan leads to spacious living room featuring vaulted ceilings, newer gas fireplace and mini-split/AC unit. The master bedroom has been freshly painted and has its own half bath. The full bath has also been updated. Two additional bedrooms feature newer carpeting. This home also has an oversized 2 car garage along with 2 newer sheds and plenty of storage, vinyl fencing, newer roof and lawn sprinklers too. Desirable East Forest Park location close to East Longmeadow line. This one is move in ready!
This property is off market, which means it's not currently listed for sale or rent on Zillow. This may be different from what's available on other websites or public sources.


