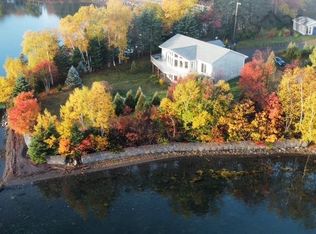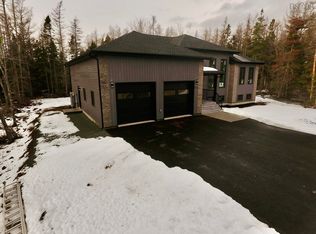12.39 acres of park like estate with ponds, brooks and access to extensive trail systems, featuring a 110’x26’ multi-use outbuilding.Part of this building is a newly renovated apartment(approximately 1200sqft, 2 bedrooms, 2 bath and loft ) as well as horse stables and general storage. The main house is approx.4700 sqft of executive, superbly designed and executed living space. An in ground pool with utility building rounds up the picture. It is almost impossible to find a comparable house of this grandure in eastern Nova Scotia. Buildings and grounds are in very well kept conditions. Loads and loads of expensive upgrades and renovations took place in the last two years that resulted in a serious raising of the property value. Nothing is missing and ready to be used by a new owner. Four bedrooms, four bath, exotic woods and marble flooring, a grand staircase and several fireplaces. Too many features to be listed without loosing attention. It’s simple, interested parties need to come and feel it. Qualified buyers only please.
For sale
C$1,399,000
82 Tower Rd, Mulgrave, NS B0E 2G0
4beds
4,700sqft
Single Family Residence
Built in 1996
12.39 Acres Lot
$-- Zestimate®
C$298/sqft
C$-- HOA
What's special
Extensive trail systemsNewly renovated apartmentHorse stablesGeneral storageIn ground poolFour bedroomsGrand staircase
- 160 days |
- 138 |
- 8 |
Zillow last checked: 8 hours ago
Listing updated: August 12, 2025 at 04:50pm
Listed by:
Tino Winter,
Del Mar Realty Inc. Brokerage
Source: NSAR,MLS®#: 202520394 Originating MLS®#: Nova Scotia Association of REALTORS®
Originating MLS®#: Nova Scotia Association of REALTORS®
Facts & features
Interior
Bedrooms & bathrooms
- Bedrooms: 4
- Bathrooms: 4
- Full bathrooms: 3
- 1/2 bathrooms: 1
- Main level bathrooms: 1
- Main level bedrooms: 1
Bedroom
- Level: Main
Bedroom 1
- Level: Second
Bedroom 2
- Level: Second
Bathroom
- Level: Main
Bathroom 1
- Level: Second
Bathroom 2
- Level: Second
Bathroom 3
- Level: Second
Bathroom 4
- Level: Second
Dining room
- Level: Main
Family room
- Level: Main
Kitchen
- Level: Main
Heating
- Fireplace(s), Heat Pump, Hot Water, Radiant
Cooling
- Ductless
Appliances
- Included: Glass Cooktop, Electric Oven, Dishwasher, Dryer - Electric, Washer, Microwave, Refrigerator, Water Purifier, Water Softener
- Laundry: Laundry Room
Features
- Ensuite Bath, High Speed Internet
- Flooring: Ceramic Tile, Hardwood, Marble, Porcelain, Tile
- Basement: Crawl Space,Full
- Has fireplace: Yes
- Fireplace features: Wood Burning Stove, Fireplace(s)
Interior area
- Total structure area: 4,700
- Total interior livable area: 4,700 sqft
- Finished area above ground: 4,700
Property
Parking
- Total spaces: 2
- Parking features: Attached, Double, Heated Garage, Wired, Concrete, Gravel, Multiple Driveways, Parking Spaces(s)
- Attached garage spaces: 2
- Has uncovered spaces: Yes
- Details: Parking Details(Ample Parking, Concrete Surface), Garage Details(Attached, Double, Heated And Wired, Electric Overhead Door.)
Features
- Levels: 2 Storey
- Stories: 2
- Patio & porch: Deck, Patio
- Exterior features: Balcony, Barbecue
- Pool features: In Ground
- Has spa: Yes
- Spa features: Bath
- Has view: Yes
- View description: Harbour, Ocean
- Has water view: Yes
- Water view: Harbour,Ocean
- Waterfront features: Stream/Pond
Lot
- Size: 12.39 Acres
- Features: Landscaped, Level, Parkland/Golf Course, Wooded, 10 to 49.99 Acres
Details
- Additional structures: Barn(s)
- Parcel number: 35077171
- Zoning: Residential
- Other equipment: Air Exchanger, No Rental Equipment
Construction
Type & style
- Home type: SingleFamily
- Property subtype: Single Family Residence
Materials
- Stucco
- Foundation: Insulated Concrete
- Roof: Asphalt,Metal
Condition
- New construction: No
- Year built: 1996
Utilities & green energy
- Gas: Oil
- Sewer: Septic Tank
- Water: Drilled Well
- Utilities for property: Electricity Connected, Phone Connected, Electric
Community & HOA
Community
- Features: Park, Playground, School Bus Service, Shopping, Marina, Place of Worship, Beach
- Security: Security System
Location
- Region: Mulgrave
Financial & listing details
- Price per square foot: C$298/sqft
- Tax assessed value: C$533,700
- Price range: C$1.4M - C$1.4M
- Date on market: 8/12/2025
- Inclusions: All Fixtures And Window Treatments
- Ownership: Freehold
- Electric utility on property: Yes
Tino Winter
(902) 870-6864
By pressing Contact Agent, you agree that the real estate professional identified above may call/text you about your search, which may involve use of automated means and pre-recorded/artificial voices. You don't need to consent as a condition of buying any property, goods, or services. Message/data rates may apply. You also agree to our Terms of Use. Zillow does not endorse any real estate professionals. We may share information about your recent and future site activity with your agent to help them understand what you're looking for in a home.
Price history
Price history
| Date | Event | Price |
|---|---|---|
| 8/12/2025 | Listed for sale | C$1,399,000C$298/sqft |
Source: | ||
Public tax history
Public tax history
| Year | Property taxes | Tax assessment |
|---|---|---|
| 2019 | -- | C$533,700 |
Climate risks
Neighborhood: B0E
Nearby schools
GreatSchools rating
No schools nearby
We couldn't find any schools near this home.
- Loading

