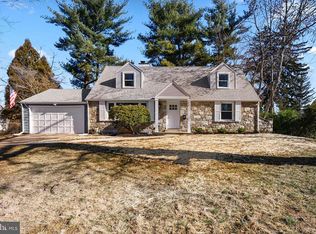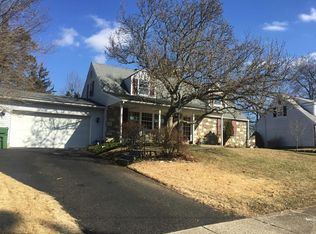Sold for $621,100 on 08/18/23
$621,100
82 Tee Rd, Oreland, PA 19075
4beds
1,957sqft
Single Family Residence
Built in 1955
0.26 Acres Lot
$633,900 Zestimate®
$317/sqft
$2,772 Estimated rent
Home value
$633,900
$602,000 - $666,000
$2,772/mo
Zestimate® history
Loading...
Owner options
Explore your selling options
What's special
LOCATION, LOCATION, LOCATION!!!! Wait until you see this East Oreland Cape Cod located in the sought-after Upper Dublin School District - it is just what you have been dreaming of! While updating the kitchen, the current owners opened up the space to the dining area to create an open floor plan. The spacious & sunlit living room, with large windows, flows to the dining room which, through sliding glass doors, leads to the backyard oasis. A gorgeous newer patio and meticulous landscaping is the perfect surroundings for al fresco dining and entertaining. A newer shed and playset complete this fenced in yard. There are 2 bedrooms and an updated full bath on the 1st floor. Upstairs, you will find 2 spacious bedrooms, another full bath and a little nook, currently used as an exercise area. The finished lower level is an additional hangout/art/play space. Laundry & tons of storage space are also on this lower level. The garage has epoxy flooring and a door that conveniently leads to the back yard for easy gardening.
Zillow last checked: 8 hours ago
Listing updated: August 18, 2023 at 04:57pm
Listed by:
Ashlee Check 215-740-7204,
Compass RE
Bought with:
John Marchese, AB028653A
RE/MAX Reliance
Source: Bright MLS,MLS#: PAMC2075636
Facts & features
Interior
Bedrooms & bathrooms
- Bedrooms: 4
- Bathrooms: 2
- Full bathrooms: 2
- Main level bathrooms: 1
- Main level bedrooms: 2
Basement
- Area: 0
Heating
- Forced Air, Radiant, Natural Gas
Cooling
- Central Air, Electric
Appliances
- Included: Gas Water Heater
- Laundry: In Basement
Features
- Built-in Features, Combination Dining/Living, Combination Kitchen/Dining, Entry Level Bedroom, Family Room Off Kitchen, Open Floorplan, Kitchen - Gourmet, Eat-in Kitchen, Bathroom - Stall Shower, Bathroom - Tub Shower
- Windows: Window Treatments
- Basement: Interior Entry,Partially Finished,Space For Rooms
- Has fireplace: No
Interior area
- Total structure area: 1,957
- Total interior livable area: 1,957 sqft
- Finished area above ground: 1,957
- Finished area below ground: 0
Property
Parking
- Total spaces: 3
- Parking features: Garage Faces Front, Attached, Driveway
- Attached garage spaces: 1
- Uncovered spaces: 2
Accessibility
- Accessibility features: None
Features
- Levels: Two
- Stories: 2
- Patio & porch: Patio
- Pool features: None
Lot
- Size: 0.26 Acres
- Dimensions: 90.00 x 0.00
Details
- Additional structures: Above Grade, Below Grade
- Parcel number: 540015211008
- Zoning: RES
- Special conditions: Standard
Construction
Type & style
- Home type: SingleFamily
- Architectural style: Cape Cod
- Property subtype: Single Family Residence
Materials
- Vinyl Siding
- Foundation: Crawl Space
Condition
- Very Good
- New construction: No
- Year built: 1955
Utilities & green energy
- Sewer: Public Sewer
- Water: Public
Community & neighborhood
Location
- Region: Oreland
- Subdivision: East Oreland
- Municipality: UPPER DUBLIN TWP
Other
Other facts
- Listing agreement: Exclusive Agency
- Ownership: Fee Simple
Price history
| Date | Event | Price |
|---|---|---|
| 8/18/2023 | Sold | $621,100+20.6%$317/sqft |
Source: | ||
| 6/26/2023 | Pending sale | $515,000$263/sqft |
Source: | ||
| 6/21/2023 | Listed for sale | $515,000+60.9%$263/sqft |
Source: | ||
| 8/13/2013 | Sold | $320,000-8.5%$164/sqft |
Source: Public Record Report a problem | ||
| 4/24/2013 | Listing removed | $349,900$179/sqft |
Source: Long & Foster Real Estate #6190171 Report a problem | ||
Public tax history
| Year | Property taxes | Tax assessment |
|---|---|---|
| 2024 | $6,021 | $124,870 |
| 2023 | $6,021 +3.5% | $124,870 |
| 2022 | $5,818 +2.9% | $124,870 |
Find assessor info on the county website
Neighborhood: 19075
Nearby schools
GreatSchools rating
- 8/10Jarrettown El SchoolGrades: K-5Distance: 2.3 mi
- 7/10Sandy Run Middle SchoolGrades: 6-8Distance: 0.7 mi
- 9/10Upper Dublin High SchoolGrades: 9-12Distance: 2.7 mi
Schools provided by the listing agent
- Elementary: Jarretown
- Middle: Sandy Run
- High: Upper Dublin
- District: Upper Dublin
Source: Bright MLS. This data may not be complete. We recommend contacting the local school district to confirm school assignments for this home.

Get pre-qualified for a loan
At Zillow Home Loans, we can pre-qualify you in as little as 5 minutes with no impact to your credit score.An equal housing lender. NMLS #10287.
Sell for more on Zillow
Get a free Zillow Showcase℠ listing and you could sell for .
$633,900
2% more+ $12,678
With Zillow Showcase(estimated)
$646,578
