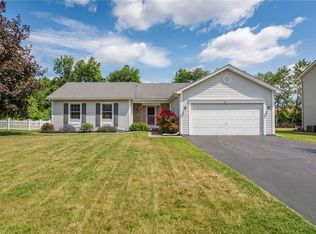Closed
$387,000
82 Tay Brook Ln, Rochester, NY 14612
3beds
1,588sqft
Single Family Residence
Built in 1994
0.35 Acres Lot
$413,800 Zestimate®
$244/sqft
$2,388 Estimated rent
Maximize your home sale
Get more eyes on your listing so you can sell faster and for more.
Home value
$413,800
$385,000 - $443,000
$2,388/mo
Zestimate® history
Loading...
Owner options
Explore your selling options
What's special
Welcome to your dream home in Greece, New York. This home offers the perfect blend of modern comforts and timeless charm. This beautifully updated colonial-style home features 3 bedrooms and 1.5 bathrooms. Upon entering, you will be greeted by an elegant entryway with a view of the beautiful staircase. The house spans just shy of 1,600 sq. ft., offering ample living and entertaining space. The completely renovated kitchen (2020) boasts quartz countertops, a large island with a built-in drawer microwave, all stainless steel appliances, recessed lighting, and a coffee bar/workstation. Also, both bathrooms have been completely renovated! Outdoor living is a breeze with a fully fenced backyard featuring sliders to the Trex deck and a stamped concrete patio, perfect for admiring your tree-lined backyard. The finished basement provides a beautiful entertainment area. All newer mechanics, roof, and gutters (2021) come with a transferable warranty. Also, A/C in 2018, and hot water tank in 2019. Group Showing/Open House Schedule: May 2nd 10-12:30pm, May 3rd 4-7pm (Twilight Open House), May 4th 1-3pm, May 5th 11-1pm (Open House),May 7th 12-2pm. Delayed negotiations Wednesday, May 8th at 3pm.
Zillow last checked: 8 hours ago
Listing updated: July 16, 2024 at 07:17pm
Listed by:
Lindsay O'Brien-Couchman 585-339-3960,
Howard Hanna
Bought with:
Stephen Cass, 10401231335
RE/MAX Realty Group
Source: NYSAMLSs,MLS#: R1533877 Originating MLS: Rochester
Originating MLS: Rochester
Facts & features
Interior
Bedrooms & bathrooms
- Bedrooms: 3
- Bathrooms: 2
- Full bathrooms: 1
- 1/2 bathrooms: 1
- Main level bathrooms: 1
Bedroom 1
- Level: Second
Bedroom 2
- Level: Second
Bedroom 3
- Level: Second
Basement
- Level: Basement
Dining room
- Level: First
Kitchen
- Level: First
Living room
- Level: First
Heating
- Gas, Forced Air
Cooling
- Central Air
Appliances
- Included: Dryer, Dishwasher, Exhaust Fan, Gas Cooktop, Gas Oven, Gas Range, Gas Water Heater, Refrigerator, Range Hood, Washer
- Laundry: In Basement
Features
- Ceiling Fan(s), Cathedral Ceiling(s), Separate/Formal Dining Room, Entrance Foyer, Eat-in Kitchen, Separate/Formal Living Room, Granite Counters, Kitchen Island, Living/Dining Room, Pantry, Quartz Counters, Programmable Thermostat
- Flooring: Carpet, Hardwood, Luxury Vinyl, Varies
- Basement: Full,Finished,Partially Finished,Sump Pump
- Has fireplace: No
Interior area
- Total structure area: 1,588
- Total interior livable area: 1,588 sqft
Property
Parking
- Total spaces: 2
- Parking features: Attached, Garage, Driveway, Garage Door Opener
- Attached garage spaces: 2
Features
- Levels: Two
- Stories: 2
- Patio & porch: Deck, Open, Patio, Porch
- Exterior features: Blacktop Driveway, Deck, Fully Fenced, Patio
- Fencing: Full
Lot
- Size: 0.35 Acres
- Dimensions: 101 x 150
- Features: Residential Lot
Details
- Additional structures: Shed(s), Storage
- Parcel number: 2628000450200004007000
- Special conditions: Standard
Construction
Type & style
- Home type: SingleFamily
- Architectural style: Colonial
- Property subtype: Single Family Residence
Materials
- Vinyl Siding, Copper Plumbing
- Foundation: Block
- Roof: Asphalt
Condition
- Resale
- Year built: 1994
Utilities & green energy
- Electric: Circuit Breakers
- Sewer: Connected
- Water: Connected, Public
- Utilities for property: Cable Available, High Speed Internet Available, Sewer Connected, Water Connected
Green energy
- Energy efficient items: Appliances, HVAC
Community & neighborhood
Location
- Region: Rochester
- Subdivision: Kirk Lane
Other
Other facts
- Listing terms: Cash,Conventional,FHA,VA Loan
Price history
| Date | Event | Price |
|---|---|---|
| 7/11/2024 | Sold | $387,000+54.9%$244/sqft |
Source: | ||
| 5/9/2024 | Pending sale | $249,900$157/sqft |
Source: | ||
| 4/30/2024 | Listed for sale | $249,900+56.2%$157/sqft |
Source: | ||
| 11/12/2010 | Sold | $160,000+6%$101/sqft |
Source: Public Record Report a problem | ||
| 7/20/2006 | Sold | $151,000+25.8%$95/sqft |
Source: Public Record Report a problem | ||
Public tax history
| Year | Property taxes | Tax assessment |
|---|---|---|
| 2024 | -- | $163,000 |
| 2023 | -- | $163,000 |
| 2022 | -- | $163,000 |
Find assessor info on the county website
Neighborhood: 14612
Nearby schools
GreatSchools rating
- 6/10Paddy Hill Elementary SchoolGrades: K-5Distance: 1.1 mi
- 5/10Arcadia Middle SchoolGrades: 6-8Distance: 0.9 mi
- 6/10Arcadia High SchoolGrades: 9-12Distance: 1 mi
Schools provided by the listing agent
- District: Greece
Source: NYSAMLSs. This data may not be complete. We recommend contacting the local school district to confirm school assignments for this home.
