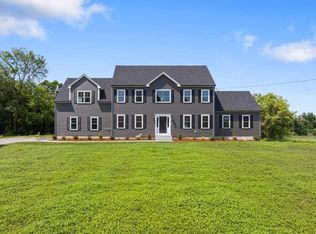At the end of the newly installed driveway sits this custom 9 room, 2.5 bath, 2700+ Cape. Freshly painted and newly carpeted. Home is Turn Key. Property sits on 3+ acres of mature land. Flowering trees, stone walls and abutting active farm land. The custom home boasts a first floor mudroom, eat in kitchen with two built in ovens, formal dining room, family room with wood burning stove, a three season porch, bonus room with a large attached deck. A large laundry and 1/2 bath complete the floor plan. The second floor is three bedrooms, an oversize Master Bedroom Suite with full bath, custom wood cabinets, separate shower and air flow bath plus an additional bonus room. An oversize garage is attached offering plenty of storage.
This property is off market, which means it's not currently listed for sale or rent on Zillow. This may be different from what's available on other websites or public sources.

