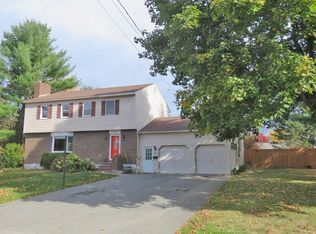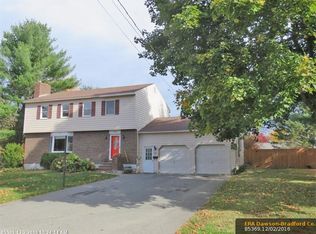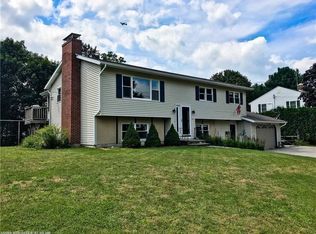Closed
$265,500
82 Sunset Strip, Brewer, ME 04412
4beds
1,860sqft
Single Family Residence
Built in 1974
0.33 Acres Lot
$327,900 Zestimate®
$143/sqft
$2,623 Estimated rent
Home value
$327,900
$308,000 - $348,000
$2,623/mo
Zestimate® history
Loading...
Owner options
Explore your selling options
What's special
Welcome home to Sunset Strip in BREWER! This comfortable raised ranch features 4 bedrooms & 2.5 baths. Outside you'll appreciate the outstanding curb appeal and desirable neighborhood; and inside you'll find the interior is spacious and well-laid-out. On the main level, there's three bedrooms (two with hardwood floors!) and one and a half bathrooms; plus living room, open dining room, kitchen and sunroom. One of the standout features of the living area is the unique open-sided fireplace, which is sure to be a conversation starter. The four-season sunroom is an unexpected bonus, with a sliding door that opens onto a deck overlooking the pretty backyard. The lower level features an additional bedroom, bonus room, and a full bathroom with laundry. This space could be perfect for a teen or in-law suite or make it a quiet spot set up your work from home office. While cosmetic updates may be desired, some major improvements have already been completed, including the roof, soffits, gutters, heating system, and replacement windows. Host summer barbecues and social gatherings in your large backyard, perfect for outdoor activities and soaking up the sunshine. The lot is generously sized (0.33 acre) and features mature landscaping, a paved driveway, and a one-car garage. Located on a quiet street, this place also enjoys the benefits of being just a short drive away from shopping, dining, and entertainment. Within walking distance of the Brewer community school, this location is ideal for easy access to all the best that area has to offer.
Zillow last checked: 8 hours ago
Listing updated: January 12, 2025 at 07:13pm
Listed by:
EXP Realty
Bought with:
Berkshire Hathaway HomeServices Northeast Real Estate
Source: Maine Listings,MLS#: 1553779
Facts & features
Interior
Bedrooms & bathrooms
- Bedrooms: 4
- Bathrooms: 3
- Full bathrooms: 2
- 1/2 bathrooms: 1
Primary bedroom
- Features: Closet, Half Bath
- Level: First
Bedroom 2
- Features: Closet
- Level: First
Bedroom 3
- Features: Closet
- Level: First
Bedroom 4
- Level: Basement
Dining room
- Level: First
Family room
- Features: Built-in Features
- Level: Basement
Kitchen
- Level: First
Living room
- Features: Wood Burning Fireplace
- Level: First
Sunroom
- Features: Four-Season
- Level: First
Heating
- Baseboard, Hot Water
Cooling
- None
Appliances
- Included: Dishwasher, Dryer, Electric Range, Refrigerator, Washer
Features
- 1st Floor Primary Bedroom w/Bath, Bathtub, Storage
- Flooring: Carpet, Vinyl, Wood
- Basement: Interior Entry,Daylight,Finished,Full
- Number of fireplaces: 1
Interior area
- Total structure area: 1,860
- Total interior livable area: 1,860 sqft
- Finished area above ground: 1,288
- Finished area below ground: 572
Property
Parking
- Total spaces: 1
- Parking features: Paved, 1 - 4 Spaces, Garage Door Opener
- Garage spaces: 1
Features
- Patio & porch: Deck
Lot
- Size: 0.33 Acres
- Features: City Lot, Near Shopping, Near Turnpike/Interstate, Neighborhood, Suburban, Level, Open Lot, Landscaped
Details
- Parcel number: BRERM46L95
- Zoning: MDR 1
Construction
Type & style
- Home type: SingleFamily
- Architectural style: Raised Ranch,Split Level
- Property subtype: Single Family Residence
Materials
- Wood Frame, Vinyl Siding
- Roof: Shingle
Condition
- Year built: 1974
Utilities & green energy
- Electric: Circuit Breakers
- Sewer: Public Sewer
- Water: Public
Community & neighborhood
Location
- Region: Brewer
Other
Other facts
- Road surface type: Paved
Price history
| Date | Event | Price |
|---|---|---|
| 3/31/2023 | Sold | $265,500+10.7%$143/sqft |
Source: | ||
| 3/20/2023 | Pending sale | $239,900$129/sqft |
Source: | ||
| 3/15/2023 | Listed for sale | $239,900$129/sqft |
Source: | ||
Public tax history
| Year | Property taxes | Tax assessment |
|---|---|---|
| 2024 | $4,008 +3.6% | $213,200 +10.8% |
| 2023 | $3,869 +2.6% | $192,500 +16.2% |
| 2022 | $3,770 | $165,700 |
Find assessor info on the county website
Neighborhood: 04412
Nearby schools
GreatSchools rating
- 7/10Brewer Community SchoolGrades: PK-8Distance: 0.4 mi
- 4/10Brewer High SchoolGrades: 9-12Distance: 1.1 mi
Get pre-qualified for a loan
At Zillow Home Loans, we can pre-qualify you in as little as 5 minutes with no impact to your credit score.An equal housing lender. NMLS #10287.


