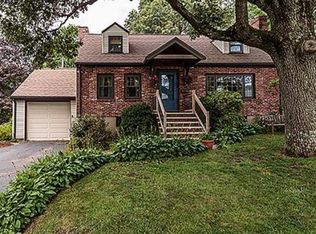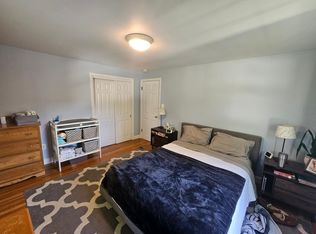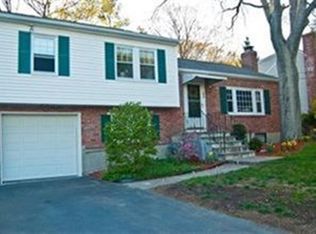Beautiful multi level home in prime Bishop School neighborhood, this home has had a huge addition added on and has been completely renovated over the last 10 years, the main home consists of 8 rooms with large kitchen with Island open to dining room with sliders to deck and built in corner hutch, living room has gas fireplace and hardwood floors throughout, up a level is 3 bedrooms including a master suite with custom walk in closet and full bath, also has a den and another full bath, down a level has a family room with 1/2 bath, with access to the au-pair or in-law suite consisting of beautiful kitchen/livingroom combo and nice bedroom and full bath, also has washer and dryer and storage, has one car garage, central air throughout and gas heat and radiant heat, there is also a full basement., the yard is completely fenced in and everything has been updated including 200 amp electric, heating system, roof, windows, central air, sprinkler system and ADT alarm, A must see.
This property is off market, which means it's not currently listed for sale or rent on Zillow. This may be different from what's available on other websites or public sources.


