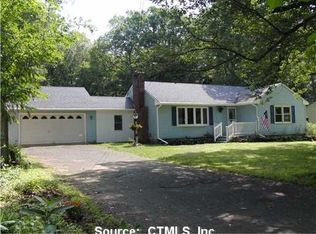Sold for $505,000
$505,000
82 Stone Ridge, Mansfield, CT 06250
3beds
2,064sqft
Single Family Residence
Built in 1998
1.54 Acres Lot
$549,000 Zestimate®
$245/sqft
$3,095 Estimated rent
Home value
$549,000
$478,000 - $631,000
$3,095/mo
Zestimate® history
Loading...
Owner options
Explore your selling options
What's special
Center staircase Colonial with so many upgrades! Amazing Cul-de-sac neighborhood. New Upgraded Central A/C system, New Roof, New Well pump, New Driveway, New Microwave. Professionally Landscaped property, Ice Dam Inhibitor System, and Insulated Window Shades installed throughout house. Hydro Air hot water heating system, Whole house Standby automatic generator, and Central Air. Kitchen has Granite Counters, and a Farmers Kitchen Sink with instant hot water spout, eat in designated area with sliders to back deck. Primary Bedroom has walk in closet and en suite full bathroom. Third bedroom is currently designed as an amazing office with 2 built in workstations. Oversized 2 car garage with 9 foot high doors. Fully fenced in pet area off back deck. So many amazing features, this home is a Must See! Per the homeowner who had the house built: The home was built in 1998 by Destin Builders, who built 18 of the 20 homes on Stone Ridge Ln. The concrete was poured by Builders Concrete. The house was built using all plywood (no particle board used anywhere) The pipes for the hydro air heating/cooling system have all been replaced with metal pipes. They are located under the floors on the first level and in the ceiling on the second level.
Zillow last checked: 8 hours ago
Listing updated: February 27, 2025 at 02:03pm
Listed by:
Lynsie M. White 860-729-2000,
KW Legacy Partners 860-313-0700
Bought with:
Lindsey Niarhakos, REB.0793060
RE/MAX One
Source: Smart MLS,MLS#: 24069745
Facts & features
Interior
Bedrooms & bathrooms
- Bedrooms: 3
- Bathrooms: 3
- Full bathrooms: 3
Primary bedroom
- Features: Full Bath, Walk-In Closet(s), Laminate Floor
- Level: Upper
- Area: 210 Square Feet
- Dimensions: 12 x 17.5
Bedroom
- Features: Built-in Features, Laminate Floor
- Level: Upper
- Area: 242 Square Feet
- Dimensions: 11 x 22
Bedroom
- Features: Laminate Floor
- Level: Upper
- Area: 150 Square Feet
- Dimensions: 10 x 15
Primary bathroom
- Features: Tub w/Shower, Tile Floor
- Level: Upper
- Area: 54 Square Feet
- Dimensions: 6 x 9
Bathroom
- Features: Tile Floor
- Level: Main
- Area: 54 Square Feet
- Dimensions: 6 x 9
Bathroom
- Features: Tub w/Shower, Tile Floor
- Level: Upper
- Area: 45 Square Feet
- Dimensions: 5 x 9
Dining room
- Features: Hardwood Floor
- Level: Main
- Area: 198 Square Feet
- Dimensions: 11 x 18
Kitchen
- Features: Remodeled, Granite Counters, Eating Space, Sliders, Tile Floor
- Level: Main
- Area: 231 Square Feet
- Dimensions: 11 x 21
Living room
- Features: Hardwood Floor
- Level: Main
- Area: 258 Square Feet
- Dimensions: 12 x 21.5
Heating
- Hydro Air, Oil
Cooling
- Central Air
Appliances
- Included: Oven/Range, Microwave, Refrigerator, Dishwasher, Water Heater
- Laundry: Main Level
Features
- Basement: Full
- Attic: Access Via Hatch
- Number of fireplaces: 1
Interior area
- Total structure area: 2,064
- Total interior livable area: 2,064 sqft
- Finished area above ground: 2,064
Property
Parking
- Total spaces: 2
- Parking features: Attached
- Attached garage spaces: 2
Lot
- Size: 1.54 Acres
- Features: Cul-De-Sac, Landscaped
Details
- Parcel number: 2202170
- Zoning: RAR90
Construction
Type & style
- Home type: SingleFamily
- Architectural style: Colonial
- Property subtype: Single Family Residence
Materials
- Vinyl Siding
- Foundation: Concrete Perimeter
- Roof: Asphalt
Condition
- New construction: No
- Year built: 1998
Utilities & green energy
- Sewer: Septic Tank
- Water: Well
Community & neighborhood
Location
- Region: Mansfield
- Subdivision: Mansfield Center
Price history
| Date | Event | Price |
|---|---|---|
| 2/27/2025 | Sold | $505,000+1%$245/sqft |
Source: | ||
| 2/1/2025 | Pending sale | $499,999$242/sqft |
Source: | ||
| 1/24/2025 | Listed for sale | $499,999+42.9%$242/sqft |
Source: | ||
| 9/18/2018 | Listing removed | $349,900$170/sqft |
Source: Keller Williams Realty Greater Hartford #170110955 Report a problem | ||
| 7/31/2018 | Listed for sale | $349,900+686.3%$170/sqft |
Source: Keller Williams Realty #170110955 Report a problem | ||
Public tax history
| Year | Property taxes | Tax assessment |
|---|---|---|
| 2025 | $6,770 +3.7% | $338,500 +58.2% |
| 2024 | $6,531 -3.3% | $214,000 -0.1% |
| 2023 | $6,752 +3.8% | $214,200 |
Find assessor info on the county website
Neighborhood: 06250
Nearby schools
GreatSchools rating
- NAAnnie E. Vinton SchoolGrades: PK-1Distance: 1 mi
- 7/10Mansfield Middle School SchoolGrades: 5-8Distance: 2.9 mi
- 8/10E. O. Smith High SchoolGrades: 9-12Distance: 4.5 mi
Schools provided by the listing agent
- Elementary: Mansfield Elementary School
- High: E. O. Smith
Source: Smart MLS. This data may not be complete. We recommend contacting the local school district to confirm school assignments for this home.

Get pre-qualified for a loan
At Zillow Home Loans, we can pre-qualify you in as little as 5 minutes with no impact to your credit score.An equal housing lender. NMLS #10287.
