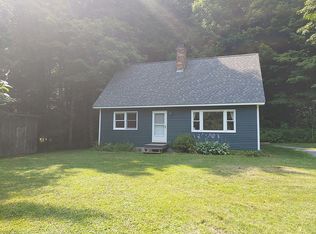A Unique & Charming Home! Cute as a button, this privately sited log home is on 10.4 A alongside a babbling brook. Listen to the sounds of water babbling by and enjoy this peaceful setting. Cross the bridge to the garden area and escape to the cabin with its own private outhouse, passing by the berry bushes for a snack. Kick off your shoes in the mudroom and enter into the charming arms of this log home with cathedral ceiling living room and stone fireplace with propane stove insert or sit by the pellet stove near the dining area to enjoy your favorite beverage. 2 bedrooms, 1 on each floor with 1 bath on 1st floor. Sit on the porch & watch the fish swim by!
This property is off market, which means it's not currently listed for sale or rent on Zillow. This may be different from what's available on other websites or public sources.

