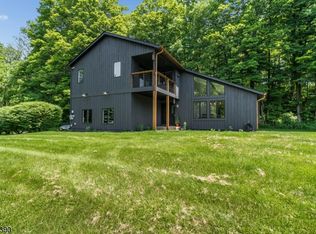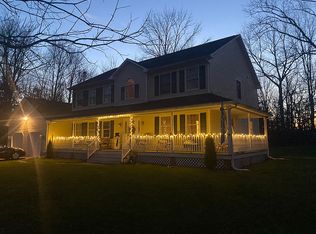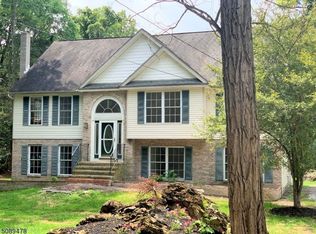
Closed
$600,000
82 Stillwater Rd, Hardwick Twp., NJ 07825
4beds
3baths
--sqft
Single Family Residence
Built in 2000
2 Acres Lot
$612,600 Zestimate®
$--/sqft
$3,916 Estimated rent
Home value
$612,600
$539,000 - $698,000
$3,916/mo
Zestimate® history
Loading...
Owner options
Explore your selling options
What's special
Zillow last checked: 21 hours ago
Listing updated: June 27, 2025 at 10:41am
Listed by:
Jessica Sohl 973-598-1700,
Re/Max Heritage Properties
Bought with:
Patrick G. Kenah
Realty Executives Exceptional
Source: GSMLS,MLS#: 3955535
Facts & features
Price history
| Date | Event | Price |
|---|---|---|
| 6/27/2025 | Sold | $600,000+7.3% |
Source: | ||
| 5/7/2025 | Pending sale | $559,000 |
Source: | ||
| 4/12/2025 | Listed for sale | $559,000+15.5% |
Source: | ||
| 5/22/2007 | Sold | $484,000+94.4% |
Source: Public Record Report a problem | ||
| 3/14/2000 | Sold | $249,000 |
Source: Public Record Report a problem | ||
Public tax history
| Year | Property taxes | Tax assessment |
|---|---|---|
| 2025 | $10,488 | $287,900 |
| 2024 | $10,488 +3.9% | $287,900 |
| 2023 | $10,097 +0.7% | $287,900 |
Find assessor info on the county website
Neighborhood: 07825
Nearby schools
GreatSchools rating
- 5/10Blairstown Elementary SchoolGrades: PK-6Distance: 1.9 mi
- 6/10N Warren Reg High SchoolGrades: 7-12Distance: 3.5 mi

Get pre-qualified for a loan
At Zillow Home Loans, we can pre-qualify you in as little as 5 minutes with no impact to your credit score.An equal housing lender. NMLS #10287.
Sell for more on Zillow
Get a free Zillow Showcase℠ listing and you could sell for .
$612,600
2% more+ $12,252
With Zillow Showcase(estimated)
$624,852
