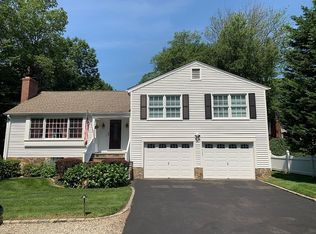Sold for $704,500
$704,500
82 Stillson Road, Fairfield, CT 06825
3beds
1,746sqft
Single Family Residence
Built in 1956
0.36 Acres Lot
$819,600 Zestimate®
$403/sqft
$4,383 Estimated rent
Home value
$819,600
$779,000 - $869,000
$4,383/mo
Zestimate® history
Loading...
Owner options
Explore your selling options
What's special
An amazing opportunity is found in this well cared for home set among professional landscaping and behind a stone wall. If you are looking for convenience - look no further as this home is within walking distance to Jennings Elementary & Woods Middle schools, Trader Joe's, and the Fairfield Woods award-winning public library. Living Room with fireplace leads to the open floor plan eat-in kitchen with slider to deck. 3 bedrooms offer tremendous closet space and recessed lighting. Lower level offers family room with built ins coupled with a bonus working kitchen & laundry area and full bath that could double as an in-law setup as it is conveniently all one level. Anderson windows and 3 zone cozy gas hot water heat are a bonus. This 1746 sq. ft. home sits on level .36 lot with a beautiful Gunite pool and gorgeous private rear yard. Welcome to Fairfield!! Pool & shed at rear of property to transfer in "as is condition". Condition upon finding suitable housing.
Zillow last checked: 8 hours ago
Listing updated: July 09, 2024 at 08:19pm
Listed by:
Team AFA at William Raveis Real Estate,
Kate Meyer 203-581-3599,
William Raveis Real Estate 203-255-6841
Bought with:
Nicole J. Bates, RES.0763731
William Raveis Real Estate
Penny Schwartz
William Raveis Real Estate
Source: Smart MLS,MLS#: 170595047
Facts & features
Interior
Bedrooms & bathrooms
- Bedrooms: 3
- Bathrooms: 2
- Full bathrooms: 2
Primary bedroom
- Features: Ceiling Fan(s), Walk-In Closet(s), Wall/Wall Carpet, Hardwood Floor
- Level: Upper
Bedroom
- Features: Wall/Wall Carpet, Hardwood Floor
- Level: Upper
Bedroom
- Features: Wall/Wall Carpet, Hardwood Floor
- Level: Upper
Family room
- Features: Bookcases, Full Bath, Wall/Wall Carpet
- Level: Lower
Kitchen
- Features: Balcony/Deck, Breakfast Bar, Dining Area, Sliders, Tile Floor
- Level: Main
Kitchen
- Features: Galley, Tile Floor
- Level: Lower
Living room
- Features: Bay/Bow Window, Fireplace, Hardwood Floor
- Level: Main
Heating
- Baseboard, Hot Water, Natural Gas
Cooling
- Ceiling Fan(s), Central Air
Appliances
- Included: Gas Range, Microwave, Refrigerator, Dishwasher, Water Heater, Gas Water Heater
- Laundry: Lower Level
Features
- Windows: Storm Window(s)
- Basement: Partial,Unfinished,Concrete,Storage Space
- Attic: Access Via Hatch,Storage
- Number of fireplaces: 1
Interior area
- Total structure area: 1,746
- Total interior livable area: 1,746 sqft
- Finished area above ground: 1,266
- Finished area below ground: 480
Property
Parking
- Total spaces: 1
- Parking features: Attached, Private
- Attached garage spaces: 1
- Has uncovered spaces: Yes
Features
- Levels: Multi/Split
- Patio & porch: Deck
- Exterior features: Awning(s), Rain Gutters, Stone Wall
- Has private pool: Yes
- Pool features: In Ground, Gunite
- Fencing: Partial
Lot
- Size: 0.36 Acres
- Features: Level, Landscaped
Details
- Additional structures: Shed(s)
- Parcel number: 121908
- Zoning: R3
Construction
Type & style
- Home type: SingleFamily
- Architectural style: Split Level
- Property subtype: Single Family Residence
Materials
- Vinyl Siding
- Foundation: Block, Concrete Perimeter
- Roof: Asphalt
Condition
- New construction: No
- Year built: 1956
Utilities & green energy
- Sewer: Public Sewer
- Water: Public
Green energy
- Energy efficient items: Ridge Vents, Windows
Community & neighborhood
Security
- Security features: Security System
Community
- Community features: Library, Medical Facilities, Park, Shopping/Mall
Location
- Region: Fairfield
- Subdivision: Fairfield Woods
Price history
| Date | Event | Price |
|---|---|---|
| 11/30/2023 | Sold | $704,500+5.3%$403/sqft |
Source: | ||
| 10/17/2023 | Listed for sale | $669,000$383/sqft |
Source: | ||
| 9/14/2023 | Pending sale | $669,000$383/sqft |
Source: | ||
| 9/8/2023 | Listed for sale | $669,000+21.6%$383/sqft |
Source: | ||
| 5/5/2005 | Sold | $550,000+13.4%$315/sqft |
Source: | ||
Public tax history
| Year | Property taxes | Tax assessment |
|---|---|---|
| 2025 | $9,239 +1.8% | $325,430 |
| 2024 | $9,079 +1.4% | $325,430 |
| 2023 | $8,953 +1% | $325,430 |
Find assessor info on the county website
Neighborhood: 06825
Nearby schools
GreatSchools rating
- 7/10Jennings SchoolGrades: K-5Distance: 0.3 mi
- 7/10Fairfield Woods Middle SchoolGrades: 6-8Distance: 0.2 mi
- 9/10Fairfield Warde High SchoolGrades: 9-12Distance: 0.9 mi
Schools provided by the listing agent
- Elementary: Jennings
- Middle: Fairfield Woods
- High: Fairfield Warde
Source: Smart MLS. This data may not be complete. We recommend contacting the local school district to confirm school assignments for this home.
Get pre-qualified for a loan
At Zillow Home Loans, we can pre-qualify you in as little as 5 minutes with no impact to your credit score.An equal housing lender. NMLS #10287.
Sell for more on Zillow
Get a Zillow Showcase℠ listing at no additional cost and you could sell for .
$819,600
2% more+$16,392
With Zillow Showcase(estimated)$835,992
