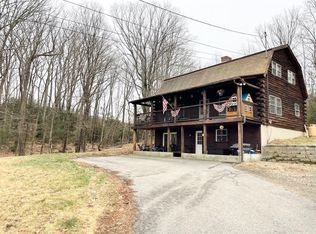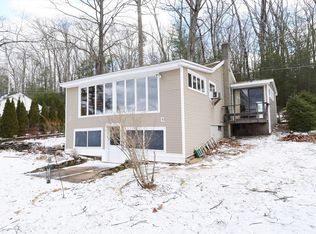WATERFRONT AND LAKE VIEWS! Welcome home! Spend your weekends lounging on the deck that overlooks Glen Echo Lake. Same owners for 26 years, lots of love! This kitchen has provides custom-made storage and a pantry off the dining room. The main floor has an open floor concept that vibes beachy and rustic with hardwood floors, wood ceiling and the lake showing through the slider entry way. Upstairs has two bedrooms with bay windows, a vaulted ceiling sitting room with skylights and a bathroom to match (with a soaker tub/jets, large shower and double vanities). The walkout basement is where the real party happens-spend time sipping a drink from the wet bar and walk out to the beach to dip your feet in the water. During the winters curl up in front of the wood burning stove while sipping your hot chocolate and watching the snow fall. This house is a clean slate for anyone who is ready for their dream lakehouse. Large shed and small garden shed. It is on a quiet, dead end road. PRICED TO SELL
This property is off market, which means it's not currently listed for sale or rent on Zillow. This may be different from what's available on other websites or public sources.

