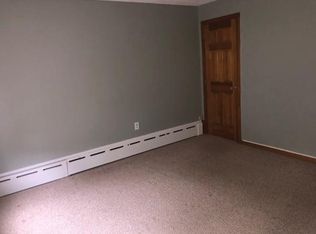Sold for $650,000
$650,000
82 Spring St, Stoneham, MA 02180
3beds
1,670sqft
Single Family Residence
Built in 1950
0.45 Acres Lot
$729,900 Zestimate®
$389/sqft
$3,644 Estimated rent
Home value
$729,900
$686,000 - $781,000
$3,644/mo
Zestimate® history
Loading...
Owner options
Explore your selling options
What's special
First time to market in almost 30 years! Beautiful curb appeal and convenient location less than 1 mile to Greenwood commuter rail. Don't mis this solidly built, New England classic style home on a half acre.. Flexible floorpan provides for 3 bedrooms and features 2 full baths. Extra long attached garage with 1/2 bath, breezeway and separate room in the basement provides bonus living and hobby space. Beautiful exterior and interior (2023) paint. Lovely hardwood floors on the main level. Full baths on both levels. Upstairs bedrooms are carpeted and one features a private balcony overlooking the yard and hillside and deck. Pride of ownership shows in this home with updated electric, heating, plumbing, insulation, & numerous Andersen windows/french door.. The south facing exposure is perfect for solar panels and the transition to clean energy. Large well lit basement provides plenty of storage. Offers, if received, will be reviewed after noon on Friday, October 20th.
Zillow last checked: 8 hours ago
Listing updated: April 09, 2024 at 05:10am
Listed by:
Karen Herrick 781-640-7070,
RE/MAX Encore 978-988-0028
Bought with:
Tek Yadav
oNest Real Estate
Source: MLS PIN,MLS#: 73170307
Facts & features
Interior
Bedrooms & bathrooms
- Bedrooms: 3
- Bathrooms: 2
- Full bathrooms: 2
Primary bedroom
- Features: Closet, Flooring - Hardwood
- Level: First
- Area: 180
- Dimensions: 12 x 15
Bedroom 2
- Features: Closet, Flooring - Wall to Wall Carpet, Balcony - Exterior
- Level: Second
- Area: 228
- Dimensions: 19 x 12
Bedroom 3
- Features: Closet, Flooring - Wall to Wall Carpet
- Level: Second
- Area: 209
- Dimensions: 19 x 11
Primary bathroom
- Features: Yes
Bathroom 1
- Level: First
Bathroom 2
- Level: Second
Dining room
- Features: Flooring - Hardwood, Paints & Finishes - Low VOC
- Level: First
- Area: 156
- Dimensions: 12 x 13
Kitchen
- Features: Flooring - Stone/Ceramic Tile, Kitchen Island, Lighting - Pendant
- Level: Main,First
- Area: 120
- Dimensions: 10 x 12
Living room
- Features: Flooring - Hardwood, Paints & Finishes - Low VOC
- Level: First
- Area: 180
- Dimensions: 12 x 15
Heating
- Central, Oil
Cooling
- None
Appliances
- Included: Water Heater, Tankless Water Heater, Oven, Dishwasher, Disposal, Microwave, Range, Refrigerator, Washer, Dryer
- Laundry: In Basement, Electric Dryer Hookup
Features
- Breezeway, Sun Room, Finish - Sheetrock, Internet Available - Broadband
- Flooring: Wood, Tile, Carpet, Hardwood
- Doors: Storm Door(s), French Doors
- Windows: Insulated Windows, Storm Window(s)
- Basement: Full,Interior Entry,Bulkhead,Concrete,Slab,Unfinished
- Has fireplace: No
Interior area
- Total structure area: 1,670
- Total interior livable area: 1,670 sqft
Property
Parking
- Total spaces: 4
- Parking features: Attached, Garage Door Opener, Garage Faces Side, Paved Drive, Off Street, Paved
- Attached garage spaces: 1
- Uncovered spaces: 3
Features
- Patio & porch: Deck - Wood
- Exterior features: Deck - Wood, Balcony, Rain Gutters
Lot
- Size: 0.45 Acres
- Features: Wooded, Level, Steep Slope
Details
- Parcel number: M:07 B:000 L:392,768269
- Zoning: RA
Construction
Type & style
- Home type: SingleFamily
- Architectural style: Cape,Cottage
- Property subtype: Single Family Residence
Materials
- Frame
- Foundation: Concrete Perimeter, Block
- Roof: Shingle
Condition
- Year built: 1950
Utilities & green energy
- Electric: Circuit Breakers
- Sewer: Public Sewer
- Water: Public
- Utilities for property: for Electric Range, for Electric Oven, for Electric Dryer
Green energy
- Energy efficient items: Thermostat
Community & neighborhood
Community
- Community features: Public Transportation, Shopping, Tennis Court(s), Walk/Jog Trails, Golf, Conservation Area, Highway Access, Public School, T-Station
Location
- Region: Stoneham
Price history
| Date | Event | Price |
|---|---|---|
| 12/1/2023 | Sold | $650,000+8.4%$389/sqft |
Source: MLS PIN #73170307 Report a problem | ||
| 10/20/2023 | Contingent | $599,900$359/sqft |
Source: MLS PIN #73170307 Report a problem | ||
| 10/13/2023 | Listed for sale | $599,900+268%$359/sqft |
Source: MLS PIN #73170307 Report a problem | ||
| 1/21/1997 | Sold | $163,000+16.4%$98/sqft |
Source: Public Record Report a problem | ||
| 12/6/1990 | Sold | $140,000$84/sqft |
Source: Public Record Report a problem | ||
Public tax history
| Year | Property taxes | Tax assessment |
|---|---|---|
| 2025 | $5,949 +3.5% | $581,500 +7.1% |
| 2024 | $5,747 +3.1% | $542,700 +8.1% |
| 2023 | $5,573 +8.6% | $502,100 +1.8% |
Find assessor info on the county website
Neighborhood: 02180
Nearby schools
GreatSchools rating
- 7/10Stoneham Middle SchoolGrades: 5-8Distance: 0.7 mi
- 6/10Stoneham High SchoolGrades: 9-12Distance: 0.7 mi
- 8/10Colonial Park Elementary SchoolGrades: PK-4Distance: 1 mi
Schools provided by the listing agent
- Middle: Sms
- High: Shs
Source: MLS PIN. This data may not be complete. We recommend contacting the local school district to confirm school assignments for this home.
Get a cash offer in 3 minutes
Find out how much your home could sell for in as little as 3 minutes with a no-obligation cash offer.
Estimated market value$729,900
Get a cash offer in 3 minutes
Find out how much your home could sell for in as little as 3 minutes with a no-obligation cash offer.
Estimated market value
$729,900
