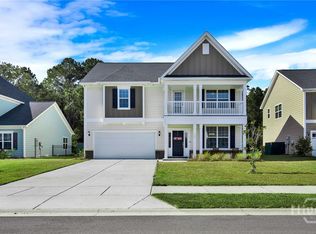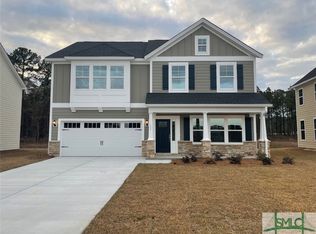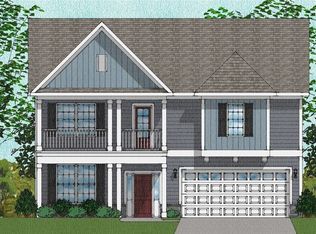Sold for $417,300 on 03/20/23
$417,300
82 Spring Hill Drive, Richmond Hill, GA 31324
4beds
2,621sqft
Single Family Residence
Built in 2022
7,840.8 Square Feet Lot
$447,100 Zestimate®
$159/sqft
$2,876 Estimated rent
Home value
$447,100
$425,000 - $469,000
$2,876/mo
Zestimate® history
Loading...
Owner options
Explore your selling options
What's special
Quick Move-In! This Parker by Mungo Homes is a 4-bedroom, 2.5-bathroom home. Just off the entry is a flex space, a great space to be used as a formal dining room. Off of the main hallway sits a powder room and the laundry room. The family room includes a tray ceiling and is open to the kitchen and eat-in area. Also located downstairs is the primary bedroom and is right off of the great room. It features a tray ceiling and a private bathroom with a garden tub, a separate shower with quartz walls, double vanities, private commode, and a large walk-in closet. Luxury vinyl plank flooring is in the main living areas and all wet areas. The kitchen and bathrooms feature Brellin-Flat Panel, Glacier Gray cabinets and quartz countertops. Up the stairs are three secondary bedrooms, all with walk-in closets, and share a full bath and a open loft. A covered porch sits in the backyard and the whole yard comes fully sodded with an irrigation system! This home is estimated to be completed in Jan '23.
Zillow last checked: 9 hours ago
Listing updated: March 20, 2023 at 02:10pm
Listed by:
Kristen Woods 912-663-0377,
Mungo Homes Realty LLC
Bought with:
Teresa H. Cowart, 290798
Re/Max Accent
Sara L. Dipalermo, 415761
Re/Max Accent
Source: Hive MLS,MLS#: 268228
Facts & features
Interior
Bedrooms & bathrooms
- Bedrooms: 4
- Bathrooms: 3
- Full bathrooms: 2
- 1/2 bathrooms: 1
Heating
- Central, Electric, Heat Pump, Zoned
Cooling
- Central Air, Electric, Zoned
Appliances
- Included: Some Electric Appliances, Dishwasher, Electric Water Heater, Disposal, Microwave, Plumbed For Ice Maker, Range, Self Cleaning Oven
- Laundry: Laundry Room, Washer Hookup, Dryer Hookup
Features
- Breakfast Bar, Breakfast Area, Tray Ceiling(s), Double Vanity, Garden Tub/Roman Tub, High Ceilings, Kitchen Island, Main Level Primary, Primary Suite, Pantry, Pull Down Attic Stairs, Recessed Lighting, Separate Shower, Programmable Thermostat
- Windows: Double Pane Windows
- Attic: Pull Down Stairs
- Common walls with other units/homes: No One Above,No One Below,No Common Walls
Interior area
- Total interior livable area: 2,621 sqft
Property
Parking
- Total spaces: 2
- Parking features: Attached, Garage Door Opener
- Garage spaces: 2
Features
- Patio & porch: Covered, Patio, Front Porch
- Pool features: Community
- Has view: Yes
- View description: Trees/Woods
Lot
- Size: 7,840 sqft
- Features: Interior Lot, Sprinkler System
Details
- Parcel number: 06106605
- Special conditions: Standard
Construction
Type & style
- Home type: SingleFamily
- Architectural style: Traditional
- Property subtype: Single Family Residence
Materials
- Brick, Frame
- Foundation: Concrete Perimeter, Slab
- Roof: Asphalt,Ridge Vents
Condition
- New Construction
- New construction: Yes
- Year built: 2022
Details
- Builder model: Parker C
- Builder name: Mungo Homes
- Warranty included: Yes
Utilities & green energy
- Sewer: Public Sewer
- Water: Public
- Utilities for property: Cable Available, Underground Utilities
Green energy
- Energy efficient items: Windows
Community & neighborhood
Community
- Community features: Pool, Playground, Park, Sidewalks, Trails/Paths, Walk to School
Location
- Region: Richmond Hill
- Subdivision: Lenox at Buckhead East
HOA & financial
HOA
- Has HOA: Yes
- HOA fee: $750 annually
- Association name: Premier Services and Management, LLC
Other
Other facts
- Listing agreement: Exclusive Right To Sell
- Listing terms: Cash,Conventional,FHA,VA Loan
- Road surface type: Paved
Price history
| Date | Event | Price |
|---|---|---|
| 9/17/2023 | Listing removed | -- |
Source: Zillow Rentals | ||
| 9/12/2023 | Listed for rent | $2,850$1/sqft |
Source: Zillow Rentals | ||
| 3/20/2023 | Sold | $417,300+1%$159/sqft |
Source: | ||
| 1/30/2023 | Pending sale | $413,000$158/sqft |
Source: | ||
| 1/28/2023 | Contingent | $413,000$158/sqft |
Source: | ||
Public tax history
| Year | Property taxes | Tax assessment |
|---|---|---|
| 2024 | $4,198 -0.5% | $189,320 +15.2% |
| 2023 | $4,219 | $164,400 |
Find assessor info on the county website
Neighborhood: Buckhead
Nearby schools
GreatSchools rating
- 8/10McAllister Elementary SchoolGrades: PK-5Distance: 0.3 mi
- 7/10Richmond Hill Middle SchoolGrades: 6-8Distance: 3.8 mi
- 8/10Richmond Hill High SchoolGrades: 9-12Distance: 4.2 mi
Schools provided by the listing agent
- Elementary: McAllister
- Middle: Richmond Hill
- High: Richmond Hill
Source: Hive MLS. This data may not be complete. We recommend contacting the local school district to confirm school assignments for this home.

Get pre-qualified for a loan
At Zillow Home Loans, we can pre-qualify you in as little as 5 minutes with no impact to your credit score.An equal housing lender. NMLS #10287.
Sell for more on Zillow
Get a free Zillow Showcase℠ listing and you could sell for .
$447,100
2% more+ $8,942
With Zillow Showcase(estimated)
$456,042

