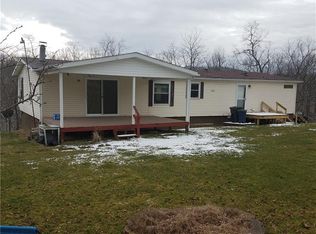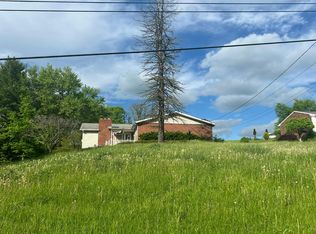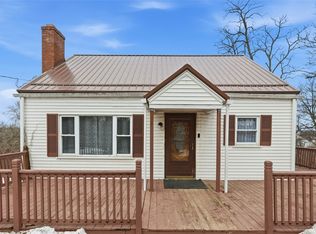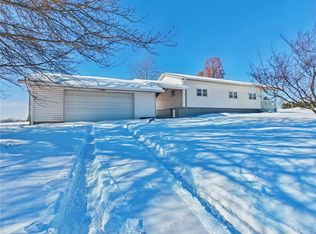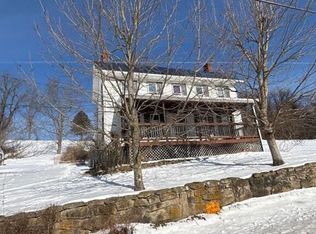Welcome to your dream country retreat! This beautifully remodeled 3 bedroom, 2 full bath home is nestled on a peaceful 1.9 acre lot offering the perfect blend of modern comfort and private country living. Step inside and find a bright open floor plan with stylish updates throughout, including a spacious eat in kitchen, updated baths, and cozy living areas ideal for family gatherings. Recent updates include stainless steel appliances, updated electrical, plumbing, windows, 40 year metal roof and many more thoughout home. Outside you will love the expansive yard, surrounded by mature trees, creating a serene and private setting to enjoy nature. A large workshop on the property provides endless possibilities perfect for hobbies, storage or a home-based business. Whether you are looking for space to spread out or a quiet place to unwind, or a little bit of both... this property truly has it all!
Contingent
$209,000
82 Sparta Rd, Prosperity, PA 15329
3beds
1,344sqft
Est.:
Single Family Residence
Built in 2003
1.9 Acres Lot
$213,500 Zestimate®
$156/sqft
$-- HOA
What's special
Private settingUpdated bathsExpansive yardStylish updatesOpen floor planMature treesSpacious eat in kitchen
- 293 days |
- 19 |
- 0 |
Zillow last checked: 8 hours ago
Listing updated: September 16, 2025 at 07:42am
Listed by:
Richard Hodge 724-256-4039,
REALTY CO LLC 412-500-9350
Source: WPMLS,MLS#: 1698572 Originating MLS: West Penn Multi-List
Originating MLS: West Penn Multi-List
Facts & features
Interior
Bedrooms & bathrooms
- Bedrooms: 3
- Bathrooms: 2
- Full bathrooms: 2
Primary bedroom
- Level: Main
- Dimensions: 14x14
Bedroom 2
- Level: Main
- Dimensions: 14x12
Bedroom 3
- Level: Main
- Dimensions: 10x10
Dining room
- Level: Main
- Dimensions: 19x
Entry foyer
- Level: Main
Kitchen
- Level: Main
- Dimensions: 13
Laundry
- Level: Main
Living room
- Level: Main
- Dimensions: 19x14
Heating
- Electric, Forced Air
Cooling
- Central Air, Electric
Appliances
- Included: Some Electric Appliances, Microwave, Refrigerator, Stove
Features
- Kitchen Island
- Flooring: Other
- Windows: Multi Pane, Screens
- Basement: Full,Walk-Out Access
- Has fireplace: No
- Fireplace features: None
Interior area
- Total structure area: 1,344
- Total interior livable area: 1,344 sqft
Property
Parking
- Total spaces: 4
- Parking features: Off Street
Features
- Levels: One
- Stories: 1
- Pool features: None
Lot
- Size: 1.9 Acres
- Dimensions: 82764
Details
- Parcel number: 4500110000000201
Construction
Type & style
- Home type: SingleFamily
- Architectural style: Colonial,Ranch
- Property subtype: Single Family Residence
Materials
- Vinyl Siding
- Roof: Metal
Condition
- Resale
- Year built: 2003
Details
- Warranty included: Yes
Utilities & green energy
- Sewer: Septic Tank
- Water: Cistern
Community & HOA
Location
- Region: Prosperity
Financial & listing details
- Price per square foot: $156/sqft
- Tax assessed value: $65,000
- Annual tax amount: $1,065
- Date on market: 4/28/2025
Estimated market value
$213,500
$190,000 - $239,000
$1,713/mo
Price history
Price history
| Date | Event | Price |
|---|---|---|
| 8/13/2025 | Contingent | $209,000$156/sqft |
Source: | ||
| 7/29/2025 | Price change | $209,000-2.7%$156/sqft |
Source: | ||
| 7/22/2025 | Price change | $214,900-2.3%$160/sqft |
Source: | ||
| 5/25/2025 | Price change | $219,900+10%$164/sqft |
Source: | ||
| 4/28/2025 | Listed for sale | $199,900-16.7%$149/sqft |
Source: | ||
Public tax history
Public tax history
| Year | Property taxes | Tax assessment |
|---|---|---|
| 2025 | $1,111 | $65,000 |
| 2024 | $1,111 | $65,000 |
| 2023 | $1,111 -10.3% | $65,000 |
Find assessor info on the county website
BuyAbility℠ payment
Est. payment
$1,261/mo
Principal & interest
$969
Property taxes
$219
Home insurance
$73
Climate risks
Neighborhood: 15329
Nearby schools
GreatSchools rating
- 5/10Joe Walker El SchoolGrades: K-5Distance: 6.1 mi
- 6/10Mcguffey Middle SchoolGrades: 6-8Distance: 7.7 mi
- 5/10Mcguffey High SchoolGrades: 9-12Distance: 7.7 mi
Schools provided by the listing agent
- District: McGuffey
Source: WPMLS. This data may not be complete. We recommend contacting the local school district to confirm school assignments for this home.
- Loading
