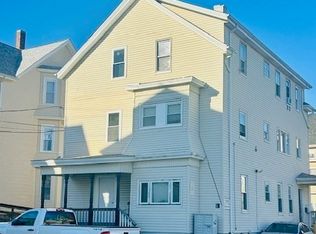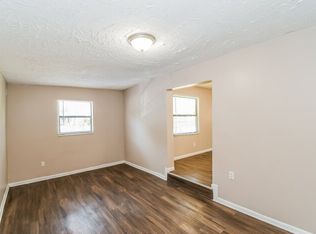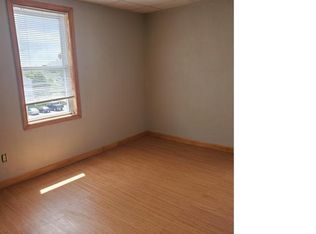Sold for $680,000
$680,000
82 Snell St, Fall River, MA 02721
9beds
3,618sqft
3 Family - 3 Units Up/Down
Built in 1900
-- sqft lot
$775,100 Zestimate®
$188/sqft
$1,976 Estimated rent
Home value
$775,100
$705,000 - $853,000
$1,976/mo
Zestimate® history
Loading...
Owner options
Explore your selling options
What's special
Can't-Miss Investment Opportunity in Fall River - Newly Offered Three-Family Home: Ideal for savvy investors looking to capitalize on current market rates, as each unit is vacant! Enjoy spacious layouts, separate utilities, and endless potential in each unit. The first level provides handicap accessibility, while the exterior boasts reliability with vinyl siding and a new roof. Recent upgrades include a brand-new space heater for the second floor and three owned hot water tanks, for each unit. The basement offers ample storage and space for convenient coin-op washer & dryer units, along with individual storage rooms for each unit. A bonus basement and detached garage with loft storage space further enhance this property. Each unit features 4, 3, and 2 bedrooms respectively, with one full bathroom per unit. Additionally, the third floor presents two unfinished bonus rooms, separate from the main unit. Seize this remarkable investment opportunity today! Property sold as-is.
Zillow last checked: 8 hours ago
Listing updated: June 17, 2024 at 09:37am
Listed by:
Rory McCoomb 508-728-7742,
High Pointe Properties 508-676-1007
Bought with:
Rollins Laurent
RE/MAX Synergy
Source: MLS PIN,MLS#: 73234049
Facts & features
Interior
Bedrooms & bathrooms
- Bedrooms: 9
- Bathrooms: 3
- Full bathrooms: 3
Heating
- Hot Water, Natural Gas, Space Heater
Cooling
- None
Appliances
- Included: Range, Oven, Disposal, Refrigerator, None
- Laundry: Electric Dryer Hookup, Washer Hookup
Features
- Storage, Bathroom With Tub & Shower, Living Room, Dining Room, Kitchen, Office/Den
- Flooring: Wood, Vinyl, Carpet, Varies, Laminate, Hardwood
- Basement: Full,Walk-Out Access,Interior Entry,Concrete,Unfinished
- Has fireplace: No
Interior area
- Total structure area: 3,618
- Total interior livable area: 3,618 sqft
Property
Parking
- Total spaces: 6
- Parking features: Paved Drive, Off Street, Paved
- Garage spaces: 1
- Uncovered spaces: 5
Accessibility
- Accessibility features: Handicapped Equipped, Accessible Entrance
Features
- Exterior features: Rain Gutters, Garden
- Fencing: Fenced/Enclosed,Fenced
- Has view: Yes
- View description: City View(s), City
Lot
- Size: 5,963 sqft
Details
- Parcel number: M:0I14 B:0000 L:0062,2828347
- Zoning: N/A
Construction
Type & style
- Home type: MultiFamily
- Property subtype: 3 Family - 3 Units Up/Down
Materials
- Frame, Stone
- Foundation: Granite
- Roof: Shingle
Condition
- Year built: 1900
Utilities & green energy
- Electric: Individually Metered, Varies per Unit
- Sewer: Public Sewer
- Water: Public
- Utilities for property: for Gas Range, for Gas Oven, for Electric Dryer, Washer Hookup, Varies per Unit
Community & neighborhood
Community
- Community features: Shopping, Medical Facility, Laundromat, Highway Access, Public School
Location
- Region: Fall River
HOA & financial
Other financial information
- Total actual rent: 0
Other
Other facts
- Road surface type: Paved
Price history
| Date | Event | Price |
|---|---|---|
| 6/17/2024 | Sold | $680,000+18.3%$188/sqft |
Source: MLS PIN #73234049 Report a problem | ||
| 5/15/2024 | Contingent | $575,000$159/sqft |
Source: MLS PIN #73234049 Report a problem | ||
| 5/7/2024 | Listed for sale | $575,000$159/sqft |
Source: MLS PIN #73234049 Report a problem | ||
Public tax history
| Year | Property taxes | Tax assessment |
|---|---|---|
| 2025 | $6,647 +9.9% | $580,500 +10.3% |
| 2024 | $6,046 +13.3% | $526,200 +21% |
| 2023 | $5,335 +12.6% | $434,800 +15.8% |
Find assessor info on the county website
Neighborhood: Niagara
Nearby schools
GreatSchools rating
- 4/10William S Greene Elementary SchoolGrades: PK-5Distance: 0.4 mi
- 3/10Matthew J Kuss Middle SchoolGrades: 6-8Distance: 1.3 mi
- 2/10B M C Durfee High SchoolGrades: 9-12Distance: 2.1 mi
Schools provided by the listing agent
- Elementary: Greene School
- Middle: Matthew J. Kuss
- High: B.M.C. Durfee
Source: MLS PIN. This data may not be complete. We recommend contacting the local school district to confirm school assignments for this home.
Get pre-qualified for a loan
At Zillow Home Loans, we can pre-qualify you in as little as 5 minutes with no impact to your credit score.An equal housing lender. NMLS #10287.


