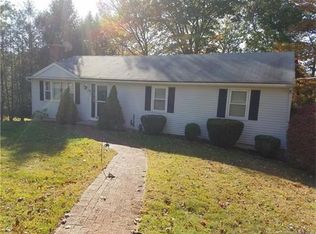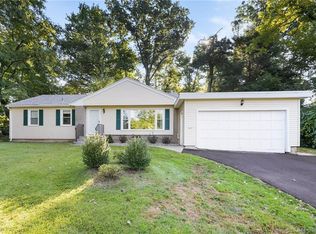MOVE IN READY! This 4 bedroom home is in MINT condition with recently refinished hardwood floors, new carpet, freshly painted interior, and HVAC recently replaced in 2016. The updated kitchen has an easy flow with a center island and plenty of cabinet and granite counter space. The family room is adjacent to the kitchen with a fireplace and large slider to an entertaining deck, patio and yard. There is a formal dining room and living room with hardwood floors and lots of natural sunlight pouring in. The 2nd floor has 4 generous sized bedrooms, laundry, and walk up attic. The master suite includes a master bath with a soaking tub, shower, and large vanity which overlooks a lightly wooded back yard and picturesque stone wall. Situated on almost a half acre, this home is close to schools, shops, a golf course and tennis /pool club. The lower level is a walk out with potential for even more finished space.
This property is off market, which means it's not currently listed for sale or rent on Zillow. This may be different from what's available on other websites or public sources.

