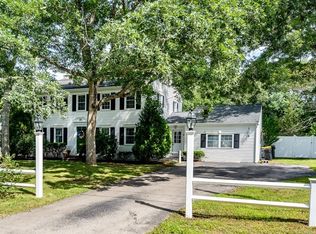Sold for $645,000
$645,000
82 Skunknet Road, Centerville, MA 02632
4beds
2,514sqft
Single Family Residence
Built in 1972
0.37 Acres Lot
$725,600 Zestimate®
$257/sqft
$3,680 Estimated rent
Home value
$725,600
$675,000 - $776,000
$3,680/mo
Zestimate® history
Loading...
Owner options
Explore your selling options
What's special
Welcome home to 82 Skunknet Road in Centerville. This stunning home is minutes from the beach and all the amenities of downtown Hyannis yet nestled in an oasis of a neighborhood on a dead-end street with state forest on one side and neighbors on the other. This spacious colonial sits on a level, fenced-in lot, offering the perfect indoor and outdoor settings for entertaining. The center staircase surrounded by an open floor plan makes hosting gatherings a breeze. This home has plenty of room for making memories. Soak in bright days in the sunroom or on the oversized deck overlooking the backyard. During the winter months cozy up around the working fireplace. With economical gas heat and a newer heating system, Harvey windows, and energy saving insulation, your energy savings are covered. With all this plus four bedrooms and a bonus room, 82 Skunknet provides endless options for fashioning your dream home.
Zillow last checked: 8 hours ago
Listing updated: September 07, 2024 at 08:30pm
Listed by:
Terri Gordon 774-487-7948,
Kinlin Grover Compass
Bought with:
Mario A Neno, 9044953
Keller Williams Realty
Source: CCIMLS,MLS#: 22303592
Facts & features
Interior
Bedrooms & bathrooms
- Bedrooms: 4
- Bathrooms: 2
- Full bathrooms: 1
- 1/2 bathrooms: 1
- Main level bathrooms: 1
Primary bedroom
- Description: Flooring: Laminate
- Features: Ceiling Fan(s)
- Level: Second
Bedroom 2
- Description: Flooring: Carpet
- Features: Bedroom 2
- Level: Second
Bedroom 3
- Description: Flooring: Carpet
- Features: Bedroom 3, Ceiling Fan(s), Closet
Bedroom 4
- Description: Flooring: Carpet
- Features: Bedroom 4, Closet
Dining room
- Description: Flooring: Wood
- Features: Dining Room
- Level: First
Kitchen
- Description: Countertop(s): Granite,Flooring: Wood
- Features: Kitchen, Recessed Lighting
Living room
- Description: Flooring: Wood
- Features: Recessed Lighting, Living Room
Heating
- Hot Water
Cooling
- None
Appliances
- Included: Cooktop, Washer, Refrigerator, Dishwasher, Gas Water Heater
- Laundry: First Floor
Features
- Recessed Lighting, Linen Closet
- Flooring: Hardwood, Carpet, Laminate, Vinyl
- Basement: Bulkhead Access,Interior Entry,Full
- Number of fireplaces: 1
Interior area
- Total structure area: 2,514
- Total interior livable area: 2,514 sqft
Property
Parking
- Parking features: Guest
- Has uncovered spaces: Yes
Features
- Stories: 2
- Fencing: Fenced
Lot
- Size: 0.37 Acres
- Features: Near Golf Course, School, Medical Facility, Major Highway, House of Worship, Cleared, North of Route 28
Details
- Parcel number: 191112
- Zoning: RC
- Special conditions: None
Construction
Type & style
- Home type: SingleFamily
- Property subtype: Single Family Residence
Materials
- Foundation: Concrete Perimeter
- Roof: Asphalt
Condition
- Updated/Remodeled, Approximate
- New construction: No
- Year built: 1972
- Major remodel year: 2018
Utilities & green energy
- Sewer: Septic Tank, Private Sewer
Community & neighborhood
Location
- Region: Centerville
Other
Other facts
- Listing terms: FHA
- Road surface type: Dirt
Price history
| Date | Event | Price |
|---|---|---|
| 11/28/2023 | Sold | $645,000-0.6%$257/sqft |
Source: | ||
| 10/3/2023 | Pending sale | $649,000$258/sqft |
Source: | ||
| 9/10/2023 | Price change | $649,000-7.2%$258/sqft |
Source: | ||
| 8/29/2023 | Listed for sale | $699,000+94.2%$278/sqft |
Source: | ||
| 12/28/2018 | Sold | $360,000-5.2%$143/sqft |
Source: | ||
Public tax history
| Year | Property taxes | Tax assessment |
|---|---|---|
| 2025 | $5,212 +8.4% | $644,200 +4.6% |
| 2024 | $4,808 +8.3% | $615,600 +15.7% |
| 2023 | $4,438 +8% | $532,100 +24.8% |
Find assessor info on the county website
Neighborhood: Centerville
Nearby schools
GreatSchools rating
- 7/10West Villages Elementary SchoolGrades: K-3Distance: 1.4 mi
- 5/10Barnstable Intermediate SchoolGrades: 6-7Distance: 2.2 mi
- 4/10Barnstable High SchoolGrades: 8-12Distance: 2.3 mi
Schools provided by the listing agent
- District: Barnstable
Source: CCIMLS. This data may not be complete. We recommend contacting the local school district to confirm school assignments for this home.
Get a cash offer in 3 minutes
Find out how much your home could sell for in as little as 3 minutes with a no-obligation cash offer.
Estimated market value$725,600
Get a cash offer in 3 minutes
Find out how much your home could sell for in as little as 3 minutes with a no-obligation cash offer.
Estimated market value
$725,600
