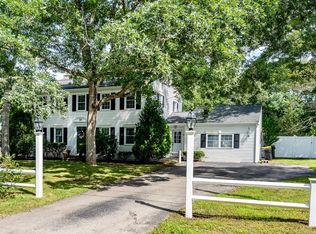Sold for $645,000
$645,000
82 Skunknet Rd, Barnstable, MA 02630
4beds
2,514sqft
Single Family Residence
Built in 1972
0.37 Acres Lot
$-- Zestimate®
$257/sqft
$3,427 Estimated rent
Home value
Not available
Estimated sales range
Not available
$3,427/mo
Zestimate® history
Loading...
Owner options
Explore your selling options
What's special
Welcome home to 82 Skunknet Road in Centerville. This stunning home is minutes from the beach and all the amenities of downtown Hyannis yet nestled in an oasis of a neighborhood on a dead-end street with state forest on one side and neighbors on the other. This spacious colonial sits on a level, fenced-in lot, offering the perfect indoor and outdoor settings for entertaining. The center staircase surrounded by an open floor plan makes hosting gatherings a breeze. This home has plenty of room for making memories. Soak in bright days in the sunroom or on the oversized deck overlooking the backyard. During the winter months cozy up around the working fireplace. With economical gas heat and a newer system, Harvey windows, and energy-saving insulation, your energy savings are covered. With all this plus four bedrooms and a bonus room, 82 Skunknet provides endless options for fashioning your dream home.
Zillow last checked: 8 hours ago
Listing updated: November 28, 2023 at 04:23pm
Listed by:
Terri Gordon 774-487-7948,
Kinlin Grover Compass 508-362-3000
Bought with:
Mario Neno
Keller Williams Realty
Source: MLS PIN,MLS#: 73153281
Facts & features
Interior
Bedrooms & bathrooms
- Bedrooms: 4
- Bathrooms: 2
- Full bathrooms: 1
- 1/2 bathrooms: 1
Primary bedroom
- Level: Second
Bedroom 2
- Level: Second
Bedroom 3
- Level: Second
Bedroom 4
- Level: Second
Primary bathroom
- Features: Yes
Bathroom 1
- Features: Bathroom - Half, Flooring - Stone/Ceramic Tile
- Level: First
Bathroom 2
- Features: Bathroom - Full, Flooring - Vinyl, Countertops - Stone/Granite/Solid, Countertops - Upgraded
- Level: Second
Dining room
- Features: Flooring - Hardwood
- Level: First
Family room
- Features: Flooring - Wall to Wall Carpet, French Doors
- Level: First
Kitchen
- Features: Flooring - Hardwood, Open Floorplan, Stainless Steel Appliances
- Level: Main,First
Living room
- Features: Flooring - Wood, Open Floorplan
- Level: Main,First
Heating
- Baseboard, Natural Gas
Cooling
- Window Unit(s)
Appliances
- Included: Gas Water Heater, Tankless Water Heater, Range, Dishwasher, Microwave, Refrigerator, Washer, Dryer, ENERGY STAR Qualified Refrigerator
- Laundry: First Floor
Features
- Sun Room
- Flooring: Wood, Tile, Carpet, Laminate
- Doors: French Doors
- Windows: Insulated Windows, Screens
- Basement: Full,Interior Entry,Bulkhead,Concrete,Unfinished
- Number of fireplaces: 1
Interior area
- Total structure area: 2,514
- Total interior livable area: 2,514 sqft
Property
Parking
- Total spaces: 6
- Parking features: Off Street, Paved
- Uncovered spaces: 6
Features
- Patio & porch: Deck - Wood
- Exterior features: Deck - Wood, Rain Gutters, Storage, Screens
- Fencing: Fenced/Enclosed
- Waterfront features: Lake/Pond, 1 to 2 Mile To Beach, Beach Ownership(Public)
Lot
- Size: 0.37 Acres
- Features: Cleared, Level
Details
- Parcel number: 2206343
- Zoning: Res
Construction
Type & style
- Home type: SingleFamily
- Architectural style: Colonial
- Property subtype: Single Family Residence
Materials
- Frame
- Foundation: Concrete Perimeter
- Roof: Shingle
Condition
- Year built: 1972
Utilities & green energy
- Electric: 100 Amp Service
- Sewer: Private Sewer
- Water: Public
- Utilities for property: for Gas Range
Green energy
- Energy efficient items: Thermostat
Community & neighborhood
Community
- Community features: Shopping, Park, Golf, Medical Facility, Highway Access, Public School
Location
- Region: Barnstable
Other
Other facts
- Listing terms: Contract
- Road surface type: Unimproved
Price history
| Date | Event | Price |
|---|---|---|
| 11/28/2023 | Sold | $645,000-0.6%$257/sqft |
Source: MLS PIN #73153281 Report a problem | ||
| 10/3/2023 | Contingent | $649,000$258/sqft |
Source: MLS PIN #73153281 Report a problem | ||
| 9/10/2023 | Price change | $649,000-7.2%$258/sqft |
Source: MLS PIN #73153281 Report a problem | ||
| 8/29/2023 | Listed for sale | $699,000$278/sqft |
Source: MLS PIN #73153281 Report a problem | ||
Public tax history
Tax history is unavailable.
Neighborhood: Centerville
Nearby schools
GreatSchools rating
- 7/10West Villages Elementary SchoolGrades: K-3Distance: 1.4 mi
- 5/10Barnstable Intermediate SchoolGrades: 6-7Distance: 2.2 mi
- 4/10Barnstable High SchoolGrades: 8-12Distance: 2.3 mi
Get pre-qualified for a loan
At Zillow Home Loans, we can pre-qualify you in as little as 5 minutes with no impact to your credit score.An equal housing lender. NMLS #10287.
