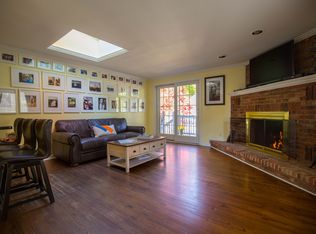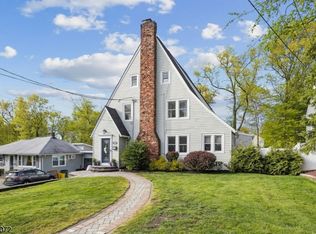Quiet neighborhood, friendly neighbors, nice section of town. Short walk to schools (middle and high), grocery store, municipal buildings, library, church, town center, NYC transportation. Nice big fenced in yard for kids and dogs and gardening!
This property is off market, which means it's not currently listed for sale or rent on Zillow. This may be different from what's available on other websites or public sources.

