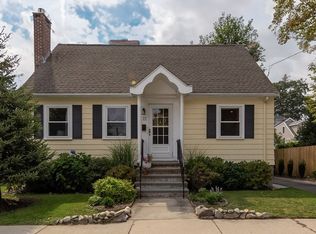Bright and sunny 4 bedroom Cape on a quiet family friendly street located in the sought after "Bird Streets" area of West Roxbury. This is a must see spacious property with gleaming hardwood floors throughout and a large picture window living room with an elegant brick real wood fireplace. Updates include newer siding, windows, heat system, 200 Amp electric service and PV solar panels. The home has a partially finished basement with high ceilings and a cozy sunroom providing excellent additional living space. The attached garage allows easy weather sheltered entry and plenty of storage. This lovely home sits on a large corner lot with a spacious & flat south facing back yard providing future expansion possibilities. Located within walking distance to shops, restaurants, commuter rail, schools, Billings Field Park, Stony Brook Reservation & Roxbury Latin Woods. First Open House Saturday & Sunday.
This property is off market, which means it's not currently listed for sale or rent on Zillow. This may be different from what's available on other websites or public sources.
