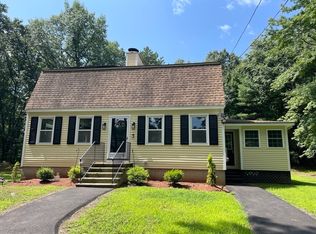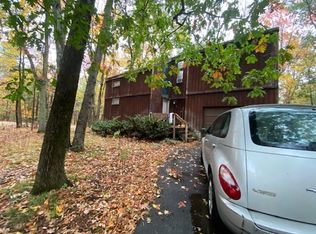This well maintained Cape in a country setting is ready for its newest owner! Set back from the road, this home offers a bit of everything. Nature, privacy and flexibility are just a few things that come to mind. As you pull up to the home you will appreciate the well landscaped yard with beautiful stone walls and expansive flower beds. Once inside, the first floor offers an EIK with large picture window, tiled floors, granite counters & maple cabinets. Hardwood floors run through the halls and into the formal dining room, as well as the large 1st floor BR, which is currently being used as a den. Updated 1/2 bath & living room with fireplace complete the first floor. 2nd floor offers a front to back master with updated bath & tiled shower. Two more bedrooms & an updated full bath compete the 2nd level. Other features include a large back deck with plumbed in gas grill. 2 car garage and an over sized 16x20 shed! SAT OH BLOCK 11-1230. SCHEDULE A SPECIFIC TIME WITH LIST AGENT IN ADVANCE
This property is off market, which means it's not currently listed for sale or rent on Zillow. This may be different from what's available on other websites or public sources.

