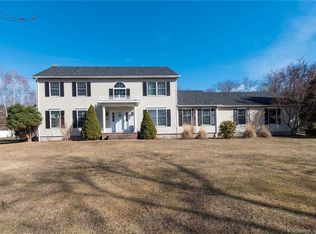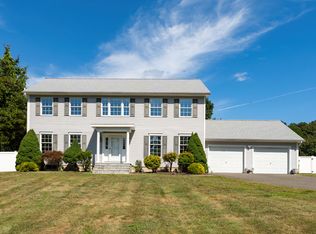The setting, the condition, and the location of this four-bedroom Ranch with a two-car attached garage will surprise and delight you! From the inside out, pride of ownership is evident. Charm and elegance describe the design and decor of this one-level home. New kitchen appliances, countertop/backsplash, hardwood flooring and a laundry room are some of the updates. The sunroom has a new ductless split system and a wraparound deck to soak in the view of this stunning private property. The family room is warm and inviting with a fireplace; the dining room is just right and opens up into the natural light-filled living room with fireplace. Enter into the bedroom wing which offers a primary ensuite bedroom with a new bath and a walk-in closet. The remaining 3 bedrooms and a gorgeous brand-new full bath complete this private area. Plenty of storage space is available in the full basement. One of Best aspects of this property is its location..a short drive, walk or bike to charming downtown Madison, East Wharf Beach, the train station, and I95.
This property is off market, which means it's not currently listed for sale or rent on Zillow. This may be different from what's available on other websites or public sources.

