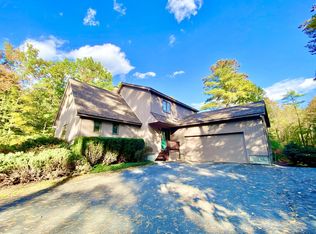Closed
$600,000
82 Scotch Bush Road, Burnt Hills, NY 12027
5beds
3,053sqft
Single Family Residence, Residential
Built in 1986
5.28 Acres Lot
$655,600 Zestimate®
$197/sqft
$3,758 Estimated rent
Home value
$655,600
$623,000 - $695,000
$3,758/mo
Zestimate® history
Loading...
Owner options
Explore your selling options
What's special
Are you looking for a home that is conveniently located but in a country setting? This home sits on 5+ acres just around the corner from Burnt Hills Middle School in Saratoga County! 5 bedrooms and 3.5 baths, updated Kitchen and family room and much more! Brand new driveway leading to a 24x36 pole barn for your toys. Picture sitting in the screened porch enjoying the peace this wooded lot brings, Then, in minutes you can be in Glenville for shopping, eating out or grocery shopping! Need extra room for in laws, grown children or just a rental? This has a 1 bedroom 1 bath included with private entrance. Take a tour today before the opportunity is gone
Zillow last checked: 8 hours ago
Listing updated: July 30, 2025 at 07:45am
Listed by:
Darlene Prince 518-495-0915,
Berkshire Hathaway Home Services Blake
Bought with:
Danielle Haskell, 10401320222
Oxford Property Group USA
Source: Global MLS,MLS#: 202328476
Facts & features
Interior
Bedrooms & bathrooms
- Bedrooms: 5
- Bathrooms: 4
- Full bathrooms: 3
- 1/2 bathrooms: 1
Primary bedroom
- Description: Estimated size
- Level: Second
- Area: 195.2
- Dimensions: 12.20 x 16.00
Bedroom
- Description: Estimated size
- Level: Second
- Area: 116.64
- Dimensions: 10.80 x 10.80
Bedroom
- Description: Estimated size
- Level: Second
- Area: 116.64
- Dimensions: 10.80 x 10.80
Bedroom
- Description: Estimated size
- Level: Second
- Area: 100.44
- Dimensions: 9.30 x 10.80
Bedroom
- Description: Estmated Size In-Law
- Level: First
- Area: 153.4
- Dimensions: 11.80 x 13.00
Primary bathroom
- Level: Second
Full bathroom
- Level: Second
Half bathroom
- Level: First
Full bathroom
- Description: Estmated Size In-Law
- Level: First
Dining room
- Description: Estimated Size
- Level: First
- Area: 157.32
- Dimensions: 11.40 x 13.80
Family room
- Description: Estimated size remodeled
- Level: First
- Area: 170.82
- Dimensions: 11.70 x 14.60
Kitchen
- Description: Main kitchen estimated size remodeled
- Level: First
- Area: 218.79
- Dimensions: 11.70 x 18.70
Kitchen
- Description: Estimated size In-law
- Level: First
- Area: 155
- Dimensions: 15.50 x 10.00
Living room
- Description: Estimated size
- Level: First
- Area: 247.66
- Dimensions: 12.20 x 20.30
Living room
- Description: Estmated Size In-Law
- Level: First
- Area: 137.16
- Dimensions: 12.70 x 10.80
Other
- Description: Basement finished Room for Crafts
- Level: Basement
Heating
- Baseboard, Hot Water, Natural Gas
Cooling
- None
Appliances
- Included: Cooktop, Dishwasher, Electric Oven, Gas Water Heater, Microwave, Range, Refrigerator, Washer/Dryer, Water Softener
- Laundry: Laundry Closet, Main Level
Features
- High Speed Internet, Ceiling Fan(s), Built-in Features, Central Vacuum, Chair Rail, Crown Molding, Eat-in Kitchen, Kitchen Island
- Flooring: Vinyl, Wood, Carpet, Ceramic Tile, Linoleum
- Doors: Sliding Doors, Storm Door(s)
- Basement: Other,Exterior Entry,Full,Heated
- Number of fireplaces: 1
- Fireplace features: Family Room, Wood Burning
Interior area
- Total structure area: 3,053
- Total interior livable area: 3,053 sqft
- Finished area above ground: 3,053
- Finished area below ground: 0
Property
Parking
- Total spaces: 6
- Parking features: Under Residence, Paved, Detached, Driveway, Garage Door Opener
- Garage spaces: 4
- Has uncovered spaces: Yes
Features
- Patio & porch: Screened, Composite Deck, Covered, Deck, Enclosed, Front Porch
- Exterior features: Lighting
- Has view: Yes
- View description: Trees/Woods
Lot
- Size: 5.28 Acres
- Features: Secluded, Private, Wooded, Garden, Irregular Lot, Landscaped
Details
- Additional structures: Barn(s)
- Parcel number: 412089 257.9138.2
- Zoning description: Single Residence
- Special conditions: Standard
Construction
Type & style
- Home type: SingleFamily
- Architectural style: Colonial
- Property subtype: Single Family Residence, Residential
Materials
- Brick, Vinyl Siding
- Roof: Shingle,Asphalt
Condition
- Updated/Remodeled
- New construction: No
- Year built: 1986
Utilities & green energy
- Electric: Circuit Breakers
- Sewer: Septic Tank
- Water: Public
- Utilities for property: Cable Available
Community & neighborhood
Security
- Security features: Security System, 24 Hour Security
Location
- Region: Burnt Hills
Price history
| Date | Event | Price |
|---|---|---|
| 1/25/2024 | Sold | $600,000+0%$197/sqft |
Source: | ||
| 11/27/2023 | Pending sale | $599,900$196/sqft |
Source: | ||
| 11/17/2023 | Listed for sale | $599,900+78.5%$196/sqft |
Source: | ||
| 7/30/2008 | Sold | $336,000-1.1%$110/sqft |
Source: | ||
| 4/11/2008 | Listed for sale | $339,800$111/sqft |
Source: Coldwell Banker** #28106437 Report a problem | ||
Public tax history
| Year | Property taxes | Tax assessment |
|---|---|---|
| 2024 | -- | $354,400 +1.1% |
| 2023 | -- | $350,400 |
| 2022 | -- | $350,400 |
Find assessor info on the county website
Neighborhood: 12027
Nearby schools
GreatSchools rating
- 7/10Charlton Heights Elementary SchoolGrades: K-5Distance: 1.4 mi
- 6/10Richard H O Rourke Middle SchoolGrades: 6-8Distance: 0.3 mi
- 9/10Burnt Hills Ballston Lake Senior High SchoolGrades: 9-12Distance: 1 mi
Schools provided by the listing agent
- High: Burnt Hills-Ballston Lake HS
Source: Global MLS. This data may not be complete. We recommend contacting the local school district to confirm school assignments for this home.
