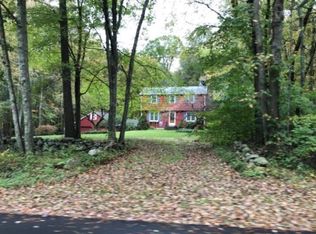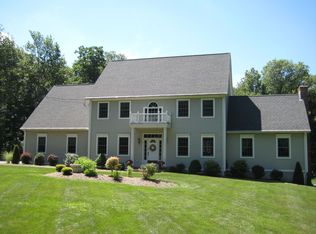Sold for $376,000
$376,000
82 School Road, Bolton, CT 06043
3beds
2,544sqft
Single Family Residence
Built in 1981
1.76 Acres Lot
$401,400 Zestimate®
$148/sqft
$3,130 Estimated rent
Home value
$401,400
$349,000 - $458,000
$3,130/mo
Zestimate® history
Loading...
Owner options
Explore your selling options
What's special
Welcome to this solidly built Raised Ranch with 3 bedrooms, all with gleaming hardwood floors, and 2 full baths with tub/showers. Set on 1.76 acres of picturesque landscape, this home is flooded with natural sunlight from the wall of expansive windows leading from the dining room into the living room. It is efficiently heated from a brick fireplace with a pellet stove insert on the main level and a wood-burning stove on the lower level. The walkout lower-level large family room opens to a beautifully level yard, creating the perfect space for peaceful outdoor enjoyment or entertaining guests in a serene country setting. Additional highlights include a spacious 2-car garage, oversized driveway with ample parking, charming stone walls, and excellent curb appeal. Enjoy the best of both worlds-tranquil living with the convenience of nearby local amenities. Don't miss this unique opportunity to own a slice of the countryside!
Zillow last checked: 8 hours ago
Listing updated: May 27, 2025 at 05:08am
Listed by:
Katherine A. Niver 860-836-0633,
BHHS Realty Professionals 413-567-3361
Bought with:
Mary D. Gurrieri, RES.0784989
RE/MAX Right Choice
Source: Smart MLS,MLS#: 24085802
Facts & features
Interior
Bedrooms & bathrooms
- Bedrooms: 3
- Bathrooms: 2
- Full bathrooms: 2
Primary bedroom
- Features: Full Bath, Hardwood Floor
- Level: Upper
Bedroom
- Features: Hardwood Floor
- Level: Upper
Bedroom
- Features: Hardwood Floor
- Level: Upper
Dining room
- Features: Built-in Features, Vinyl Floor
- Level: Upper
Family room
- Features: Wood Stove, Sliders
- Level: Lower
Kitchen
- Features: Vinyl Floor
- Level: Upper
Living room
- Features: Bay/Bow Window, Bookcases, Built-in Features, Fireplace, Pellet Stove, Wall/Wall Carpet
- Level: Upper
Heating
- Baseboard, Zoned, Electric
Cooling
- None
Appliances
- Included: Electric Range, Range Hood, Refrigerator, Dishwasher, Electric Water Heater, Water Heater
- Laundry: Lower Level
Features
- Basement: Full,Heated,Garage Access,Interior Entry,Partially Finished,Concrete
- Attic: Access Via Hatch
- Number of fireplaces: 1
Interior area
- Total structure area: 2,544
- Total interior livable area: 2,544 sqft
- Finished area above ground: 1,344
- Finished area below ground: 1,200
Property
Parking
- Total spaces: 10
- Parking features: Attached, Off Street, Driveway, Garage Door Opener, Private, Asphalt, Gravel
- Attached garage spaces: 2
- Has uncovered spaces: Yes
Features
- Exterior features: Rain Gutters, Stone Wall
Lot
- Size: 1.76 Acres
- Features: Few Trees, Level
Details
- Parcel number: 2321947
- Zoning: R-1
Construction
Type & style
- Home type: SingleFamily
- Architectural style: Ranch
- Property subtype: Single Family Residence
Materials
- Vinyl Siding
- Foundation: Concrete Perimeter, Raised
- Roof: Asphalt
Condition
- New construction: No
- Year built: 1981
Utilities & green energy
- Sewer: Septic Tank
- Water: Well
- Utilities for property: Cable Available
Community & neighborhood
Location
- Region: Bolton
Price history
| Date | Event | Price |
|---|---|---|
| 5/23/2025 | Sold | $376,000+3%$148/sqft |
Source: | ||
| 4/25/2025 | Pending sale | $365,000$143/sqft |
Source: | ||
| 4/22/2025 | Price change | $365,000-2.7%$143/sqft |
Source: | ||
| 4/4/2025 | Listed for sale | $375,000+33.9%$147/sqft |
Source: | ||
| 12/30/2021 | Sold | $280,000+12%$110/sqft |
Source: | ||
Public tax history
| Year | Property taxes | Tax assessment |
|---|---|---|
| 2025 | $7,439 -1.3% | $230,300 |
| 2024 | $7,540 +0.3% | $230,300 +34.2% |
| 2023 | $7,520 +11.1% | $171,600 |
Find assessor info on the county website
Neighborhood: 06043
Nearby schools
GreatSchools rating
- 7/10Bolton Center SchoolGrades: PK-8Distance: 2.1 mi
- 6/10Bolton High SchoolGrades: 9-12Distance: 0.9 mi
Schools provided by the listing agent
- Elementary: Bolton Center
- Middle: Bolton
- High: Bolton
Source: Smart MLS. This data may not be complete. We recommend contacting the local school district to confirm school assignments for this home.
Get pre-qualified for a loan
At Zillow Home Loans, we can pre-qualify you in as little as 5 minutes with no impact to your credit score.An equal housing lender. NMLS #10287.
Sell for more on Zillow
Get a Zillow Showcase℠ listing at no additional cost and you could sell for .
$401,400
2% more+$8,028
With Zillow Showcase(estimated)$409,428

