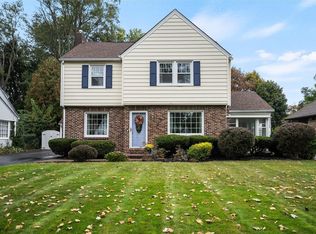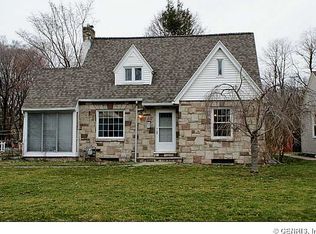Closed
$303,000
82 Scholfield Rd, Rochester, NY 14617
3beds
1,374sqft
Single Family Residence
Built in 1950
8,276.4 Square Feet Lot
$316,900 Zestimate®
$221/sqft
$2,469 Estimated rent
Home value
$316,900
$298,000 - $339,000
$2,469/mo
Zestimate® history
Loading...
Owner options
Explore your selling options
What's special
This fabulous 3 bedroom, 1.5 bath colonial in W. Irondequoit is a true beauty! Eat-in kitchen has a new stainless stove and dishwasher, a convenient pantry closet & laundry chute. Half bath located on the first floor (not the basement!!!) has newer vanity and ceramic tile floor. Beautiful hardwood floors throughout most of the home. Tastefully painted and appointed! Replacement windows are a dream including all oversized newer front windows in living & dining room that offer abundant natural light. And then there's the enclosed rear porch/three season room...boasting natural wainscot ceiling -- a nice additional space that leads to the beautiful paver patio. Generous primary bedroom has hardwood flooring and two closets. Main bath was updated (including all plumbing) in 2023. Basement rec room is a perfect additional living space. This house has been extremely well maintained-has vinyl siding, new gutters and roof caps (2023), central air (2024), hot water tank (2020), hi-efficiency furnace, tear-off roof (2005), attached garage and sits on a beautiful .19 acre lot that is partially fenced. Showings begin on Thursday, March 20 at 9:00am and Negotiations begin on Tuesday, March 25th at 10:00am.
Zillow last checked: 8 hours ago
Listing updated: May 05, 2025 at 09:29am
Listed by:
Andrea M. Noto-Siderakis 585-315-7317,
Keller Williams Realty Greater Rochester
Bought with:
Kelly A Roche, 10301222567
RE/MAX Plus
Source: NYSAMLSs,MLS#: R1594045 Originating MLS: Rochester
Originating MLS: Rochester
Facts & features
Interior
Bedrooms & bathrooms
- Bedrooms: 3
- Bathrooms: 2
- Full bathrooms: 1
- 1/2 bathrooms: 1
- Main level bathrooms: 1
Heating
- Gas, Forced Air
Cooling
- Attic Fan, Central Air
Appliances
- Included: Dishwasher, Free-Standing Range, Disposal, Gas Oven, Gas Range, Gas Water Heater, Oven, Refrigerator
- Laundry: In Basement
Features
- Ceiling Fan(s), Separate/Formal Dining Room, Entrance Foyer, Eat-in Kitchen, Separate/Formal Living Room, Pantry, Programmable Thermostat
- Flooring: Carpet, Ceramic Tile, Hardwood, Resilient, Varies
- Basement: Full,Partially Finished
- Number of fireplaces: 1
Interior area
- Total structure area: 1,374
- Total interior livable area: 1,374 sqft
Property
Parking
- Total spaces: 1
- Parking features: Attached, Electricity, Garage, Storage, Garage Door Opener
- Attached garage spaces: 1
Features
- Levels: Two
- Stories: 2
- Patio & porch: Patio
- Exterior features: Blacktop Driveway, Fence, Patio
- Fencing: Partial
Lot
- Size: 8,276 sqft
- Dimensions: 62 x 135
- Features: Near Public Transit, Rectangular, Rectangular Lot, Residential Lot
Details
- Parcel number: 2634000761700002019000
- Special conditions: Standard
Construction
Type & style
- Home type: SingleFamily
- Architectural style: Colonial
- Property subtype: Single Family Residence
Materials
- Vinyl Siding
- Foundation: Block
- Roof: Asphalt
Condition
- Resale
- Year built: 1950
Utilities & green energy
- Electric: Circuit Breakers
- Sewer: Connected
- Water: Connected, Public
- Utilities for property: Cable Available, Electricity Available, High Speed Internet Available, Sewer Connected, Water Connected
Community & neighborhood
Security
- Security features: Security System Owned
Location
- Region: Rochester
- Subdivision: Rogers Estates
Other
Other facts
- Listing terms: Cash,Conventional,FHA,VA Loan
Price history
| Date | Event | Price |
|---|---|---|
| 5/2/2025 | Sold | $303,000+26.3%$221/sqft |
Source: | ||
| 3/26/2025 | Pending sale | $239,900$175/sqft |
Source: | ||
| 3/19/2025 | Listed for sale | $239,900+62.1%$175/sqft |
Source: | ||
| 4/4/2019 | Sold | $148,000+5.8%$108/sqft |
Source: | ||
| 2/28/2019 | Pending sale | $139,900$102/sqft |
Source: Keller Williams Realty Greater Rochester #R1172943 Report a problem | ||
Public tax history
| Year | Property taxes | Tax assessment |
|---|---|---|
| 2024 | -- | $180,000 |
| 2023 | -- | $180,000 +35.5% |
| 2022 | -- | $132,800 |
Find assessor info on the county website
Neighborhood: 14617
Nearby schools
GreatSchools rating
- 7/10Rogers Middle SchoolGrades: 4-6Distance: 0.5 mi
- 5/10Dake Junior High SchoolGrades: 7-8Distance: 1.2 mi
- 8/10Irondequoit High SchoolGrades: 9-12Distance: 1.2 mi
Schools provided by the listing agent
- Elementary: Southlawn
- Middle: Rogers Middle
- High: Irondequoit High
- District: West Irondequoit
Source: NYSAMLSs. This data may not be complete. We recommend contacting the local school district to confirm school assignments for this home.

