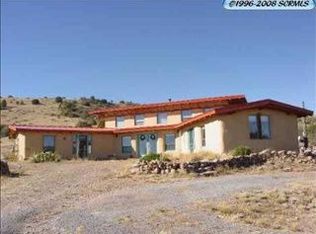Sold
Price Unknown
82 San Tomas Rd, Hanover, NM 88041
3beds
1,358sqft
Manufactured Home, Single Family Residence
Built in 1999
10 Acres Lot
$255,000 Zestimate®
$--/sqft
$1,206 Estimated rent
Home value
$255,000
$224,000 - $286,000
$1,206/mo
Zestimate® history
Loading...
Owner options
Explore your selling options
What's special
Glorious views and so much privacy. Rock on the porch for ages and just enjoy all that nature has to offer. Deer roaming thru the yard, hawks flying overhead or rabbits hopping around. This well-loved home sits on 10 acres and has 3 bedrooms and 2 baths. The covered porch wraps around one side for lots of shade and gives it that wonderful country vibe. Bring your horses. Corral, run-in shed, fully fenced 10 acres and a sea container for storage. Freshly painted inside and the deck was just stained! If you want to get away from it all then this is the place for you. If you want to venture out its a short drive to Gila National Forest, Bear Canyon Reservoir, Lake Roberts and Faywood Hot Springs. A smidge farther for the Gila Cliff dwellings.
Zillow last checked: 8 hours ago
Listing updated: February 02, 2024 at 10:30am
Listed by:
Alisha Forbito 619-802-8028,
Enchantment Realty
Bought with:
Alexa Trujillo, REC-2024-0910
Enchantment Realty
Source: SCRMLS,MLS#: 40069
Facts & features
Interior
Bedrooms & bathrooms
- Bedrooms: 3
- Bathrooms: 2
- Full bathrooms: 2
Heating
- Forced Air, Fireplace(s), Gas
Cooling
- Central Air, Refrigerated, Ceiling Fan(s)
Appliances
- Included: Dishwasher, Gas Range, Microwave
- Laundry: Washer Hookup, Dryer Hookup, Laundry in Utility Room
Features
- Closet
- Flooring: Laminate, Wood
- Windows: Blinds, Double Pane Windows
- Basement: None
Interior area
- Total structure area: 1,358
- Total interior livable area: 1,358 sqft
Property
Parking
- Total spaces: 2
- Parking features: Detached Carport
- Carport spaces: 2
Features
- Patio & porch: Covered, Porch
- Exterior features: Storage, Propane Tank - Owned
- Fencing: Wire
- Has view: Yes
- View description: Mountain(s)
Lot
- Size: 10 Acres
- Features: Native Plants, Rolling Slope, Rural Lot
Details
- Additional structures: Barn(s), Greenhouse, Gazebo
- Parcel number: R072021
- Zoning description: County - NONE
- Special conditions: None
Construction
Type & style
- Home type: MobileManufactured
- Architectural style: Manufactured Home
- Property subtype: Manufactured Home, Single Family Residence
Materials
- Manufactured
- Foundation: Block
- Roof: Metal
Condition
- Resale
- Year built: 1999
Utilities & green energy
- Sewer: Aerobic Septic
- Water: Private, Well
- Utilities for property: Electricity Available
Community & neighborhood
Location
- Region: Hanover
- Subdivision: Noonday Heights
Other
Other facts
- Listing terms: Cash,Conventional,FHA,USDA Loan,VA Loan
- Road surface type: Gravel
Price history
| Date | Event | Price |
|---|---|---|
| 2/1/2024 | Sold | -- |
Source: | ||
| 1/1/2024 | Listing removed | -- |
Source: | ||
| 10/24/2023 | Contingent | $260,000$191/sqft |
Source: | ||
| 10/12/2023 | Listed for sale | $260,000$191/sqft |
Source: | ||
Public tax history
Tax history is unavailable.
Neighborhood: 88041
Nearby schools
GreatSchools rating
- 1/10San Lorenzo Elementary SchoolGrades: PK-5Distance: 2.1 mi
- 4/10Snell Middle SchoolGrades: 6-8Distance: 13.8 mi
- 5/10Cobre High SchoolGrades: 9-12Distance: 14 mi
Schools provided by the listing agent
- Elementary: San Lorenzo
Source: SCRMLS. This data may not be complete. We recommend contacting the local school district to confirm school assignments for this home.
