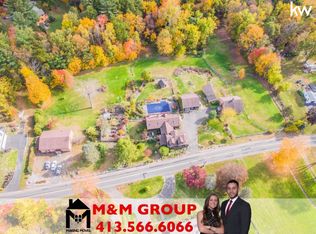Sold for $396,500 on 01/31/24
$396,500
82 Sackett Rd, Westfield, MA 01085
3beds
1,488sqft
Single Family Residence
Built in 2004
0.53 Acres Lot
$444,700 Zestimate®
$266/sqft
$2,636 Estimated rent
Home value
$444,700
$422,000 - $467,000
$2,636/mo
Zestimate® history
Loading...
Owner options
Explore your selling options
What's special
Striking Contemporary, Custom built, One Owner, on half an acre in beautiful area of Westfield. Open floor plan with all the bells and whistles including an 85 inch TV mounted over the fireplace. Open floor plan with Dining Area plus an elaborate counter area for quick meals. Staircase leading to the Potential Family Room and garage areas. Continuing on to the rest of the house we have two decent sized bedrooms and the Master Bedroom with fabulous Jacuzzi Tub and Shower.
Zillow last checked: 8 hours ago
Listing updated: February 01, 2024 at 04:20am
Listed by:
Priscilla Harman 413-262-0557,
Berkshire Hathaway HomeServices Realty Professionals 413-568-2405,
Priscilla Harman 413-262-0557
Bought with:
Kerry Flaherty
Trademark Real Estate
Source: MLS PIN,MLS#: 73185285
Facts & features
Interior
Bedrooms & bathrooms
- Bedrooms: 3
- Bathrooms: 2
- Full bathrooms: 2
- Main level bedrooms: 3
Primary bedroom
- Features: Bathroom - Full, Bathroom - Double Vanity/Sink, Closet, Flooring - Hardwood, Cable Hookup
- Level: Main,First
Bedroom 2
- Features: Closet, Flooring - Hardwood
- Level: Main,First
Bedroom 3
- Features: Closet, Flooring - Hardwood
- Level: Main,First
Primary bathroom
- Features: Yes
Bathroom 1
- Level: First
Bathroom 2
- Level: First
Dining room
- Features: Flooring - Hardwood, Exterior Access
- Level: Main,First
Family room
- Level: Basement
Kitchen
- Features: Flooring - Hardwood, Kitchen Island, Exterior Access, Open Floorplan, Stainless Steel Appliances
- Level: Main,First
Living room
- Features: Vaulted Ceiling(s), Flooring - Hardwood, Balcony / Deck, Exterior Access, Lighting - Overhead
- Level: Main
Heating
- Forced Air, Oil
Cooling
- Central Air
Appliances
- Laundry: Flooring - Stone/Ceramic Tile, Main Level, Electric Dryer Hookup, First Floor, Washer Hookup
Features
- Flooring: Wood, Concrete
- Doors: Insulated Doors
- Windows: Insulated Windows, Screens
- Has basement: No
- Number of fireplaces: 1
- Fireplace features: Dining Room, Living Room
Interior area
- Total structure area: 1,488
- Total interior livable area: 1,488 sqft
Property
Parking
- Total spaces: 6
- Parking features: Attached, Under, Heated Garage, Workshop in Garage, Paved Drive, Off Street, Paved
- Attached garage spaces: 2
- Uncovered spaces: 4
Features
- Patio & porch: Porch, Deck
- Exterior features: Porch, Deck, Rain Gutters, Screens, Fruit Trees
- Has view: Yes
- View description: Scenic View(s)
Lot
- Size: 0.53 Acres
- Features: Gentle Sloping, Sloped
Details
- Parcel number: 2633534
- Zoning: Res
Construction
Type & style
- Home type: SingleFamily
- Architectural style: Contemporary
- Property subtype: Single Family Residence
Materials
- Frame, Stone
- Foundation: Concrete Perimeter
- Roof: Shingle
Condition
- Year built: 2004
Utilities & green energy
- Electric: 200+ Amp Service
- Sewer: Inspection Required for Sale, Private Sewer
- Water: Private
- Utilities for property: for Electric Range, for Electric Dryer, Washer Hookup
Community & neighborhood
Community
- Community features: Shopping, Park, Golf, Medical Facility, Highway Access, Public School, University
Location
- Region: Westfield
Other
Other facts
- Listing terms: Contract
- Road surface type: Paved
Price history
| Date | Event | Price |
|---|---|---|
| 1/31/2024 | Sold | $396,500+1.7%$266/sqft |
Source: MLS PIN #73185285 | ||
| 12/31/2023 | Pending sale | $390,000$262/sqft |
Source: BHHS broker feed #73185285 | ||
| 12/6/2023 | Listed for sale | $390,000+1200%$262/sqft |
Source: MLS PIN #73185285 | ||
| 3/16/2004 | Sold | $30,000$20/sqft |
Source: Public Record | ||
Public tax history
| Year | Property taxes | Tax assessment |
|---|---|---|
| 2025 | $6,175 +6.7% | $406,800 +12.3% |
| 2024 | $5,788 -0.5% | $362,400 +5.7% |
| 2023 | $5,819 +3.6% | $342,700 +12.8% |
Find assessor info on the county website
Neighborhood: 01085
Nearby schools
GreatSchools rating
- 6/10Highland Elementary SchoolGrades: K-4Distance: 1.5 mi
- 6/10Westfield Middle SchoolGrades: 7-8Distance: 2.2 mi
- 5/10Westfield High SchoolGrades: 9-12Distance: 3.4 mi
Schools provided by the listing agent
- Elementary: Highland
- Middle: S Middle
- High: Whs
Source: MLS PIN. This data may not be complete. We recommend contacting the local school district to confirm school assignments for this home.

Get pre-qualified for a loan
At Zillow Home Loans, we can pre-qualify you in as little as 5 minutes with no impact to your credit score.An equal housing lender. NMLS #10287.
Sell for more on Zillow
Get a free Zillow Showcase℠ listing and you could sell for .
$444,700
2% more+ $8,894
With Zillow Showcase(estimated)
$453,594