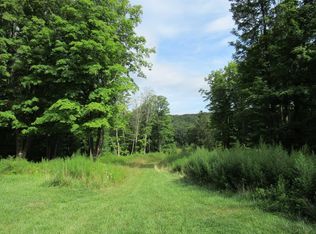Nestled amongst the rolling hills and bucolic countryside of Dutchess County, and beautifully sited atop Historic Quaker Hill, this inviting c.1770 Farmhouse offers modern amenities embraced by a rich history...legend has it that four Presidents stayed here: Washington, Coolidge, Hoover and Roosevelt. Madame Curie was also a houseguest, and gifted a backyard tree which is still thriving today. This sylvan setting of 4+ private acres features a large barn, a teahouse, a cottage, a pond and stream.Located in the foothills of the Berkshires, Pawling is a community of abundance...country vistas, unique homes, a quaint Village, and Historic Quaker Hill. Getting here is the easy part. Pawling's proximity to interstate transportation corridors and Metro-North trains provide easy access to New York City. The riches of this community, its people, landscape and shops welcome all.Only minutes to Village of Pawling for shopping, dining and Metro North trains.
This property is off market, which means it's not currently listed for sale or rent on Zillow. This may be different from what's available on other websites or public sources.
