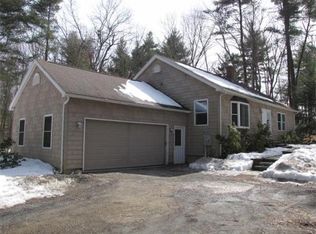ALL THE SPACE YOU NEED! Beautiful and expansive 4 Bedroom 3 bath colonial home close to UMass and area amenities! Enter in through the newly finished large mudroom with built-in hooks, cubbies, and storage, which leads to your sunny and spacious main living areas. Hardwoods anchor this newly updated kitchen with gorgeous granite counters, extensive center island, farmhouse sink, stainless appliances, and attached dining area! Lots of Natural light spills into the front to back living room with fireplace, delightful bay window, and slider with access to large deck. 2 Bedrooms upstairs with full bath, as well as master with en-suite and walk-in closet. 1st floor bedroom could also be a great office, playroom, or guest space! Basement includes plenty of storage/workshop area, and 2 finished bonus rooms. 2 car attached garage with brand new doors, large level fenced in lot on a quiet street with plenty of room for play, gardening, or your furry friends!
This property is off market, which means it's not currently listed for sale or rent on Zillow. This may be different from what's available on other websites or public sources.
