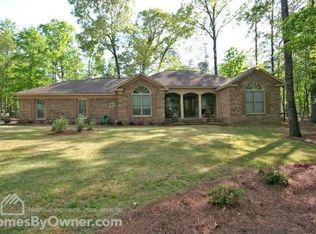Beautiful 1.25 Shaded Acreage, All Brick Updated Move-In Ready Home, Bright, Open Split Bedroom Floor Plan, Eat-In Kitchen with Breakfast Bar & Tons of Cabinets with Quartz Counter Tops & Tile Back Splash, Under Cabinet Lighting, Huge Walk-In Pantry, Separate Dining Room, Cathedral Ceiling in Greatroom with Fireplace, Hardwood Floors, Master Suite Bath offers His & Her Walk-In Closets, Tiled Shower with Frameless Glass Door, Year Around Sunroom with HVAC system. Large Shed Wired Shed
This property is off market, which means it's not currently listed for sale or rent on Zillow. This may be different from what's available on other websites or public sources.
