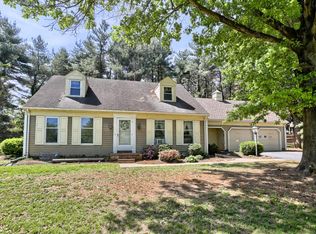Fall in love with this wonderfully cared for home situated on 2 acres of land off a private lane. Upon entering, you are welcomed with lots of tall windows, an open floor plan, cathedral ceilings and tons of natural light. A kitchen designed for entertaining, gather around the large island or take a few steps to relax on the private covered deck. All one floor living, with a large first floor primary bedroom, walk in closet and a jacuzzi tub, double bowl sink, separate shower in the bathroom. First floor laundry room has tons of storage. Upstairs there are two spacious bedrooms with walk in closets. Second floor front bedroom has a separate balcony overlooking the yard. The in-law suite consists of a walk out daylight lower level, a cute kitchenette, 2 bedrooms, 1 full bathroom, dining room area and living room. So much outdoor space to enjoy in all seasons including a kids playhouse, spacious level yard, existing horse paddock and a large barn. The re-purposed barn includes a game room with a wood burning stove plus a separate weight room area. In keeping with the charm of the barn, both horse stalls are still intact! Newer roof and all new Anderson replacement windows and doors.
This property is off market, which means it's not currently listed for sale or rent on Zillow. This may be different from what's available on other websites or public sources.
