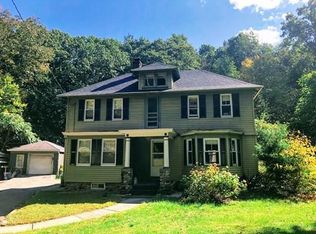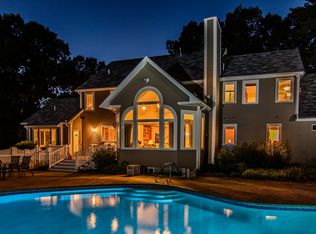Stately Custom Colonial in sought after Private location . Walk to town, schools, shops and restaurants yet retreat to your privacy. Expansive stone patio with 8 person hot tub;plenty of room for a pool if desired. A luxurious two story foyer, multiple "two sided fireplaces" one serving the family and living room areas and the other adorning the Master Bedroom suite w/ lavishly appointed master bath Tray ceiling dining room, gleaming newly refinished hardwoods with walnut inlays, sunny morning breakfast area, dramatic two story fireplace family room with second floor balcony. Rich Cherry Cabinetry/ new double ovens / Fisher Paykel dishwasher, and a huge walk in pantry. Mahogany finished "TREX" deck area; welcoming front porch; 3 bay garage w/ plenty of storage. Third floor mostly completed for virtual indoor golf set up or could be a fifth bedroom. Newer windows ,furnace and A/C Condensers. Exquisite detail throughout. Originally designed and occupied by renowned local builder.
This property is off market, which means it's not currently listed for sale or rent on Zillow. This may be different from what's available on other websites or public sources.

