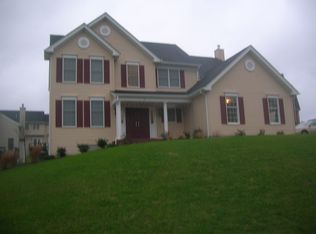This elegant brick colonial has been meticulously maintained. Located on a cul-de-sac street in one of North Attleboro's premier neighborhoods, The Preserve. It sits beautifully on a wooded lot, a truly pastoral setting. This home boasts discerning architectural details such as Decorative Moldings, Double Staircases, Palladium Windows, Vaulted Great Room and a 2 Story Open Foyer. The flowing floor plan is perfect for entertaining. The sun filled kitchen with center island and abundance of cabinets, overlooks the manicured rear yard. Each bedroom has an adjoining bath. The over sized master bedroom suite with sitting area and huge walk in closet offers a private retreat. The walkout lower level adds even more living/entertaining options with a full bath. A commuter's dream, only minutes to T Station and interstates 495 & 95.
This property is off market, which means it's not currently listed for sale or rent on Zillow. This may be different from what's available on other websites or public sources.
