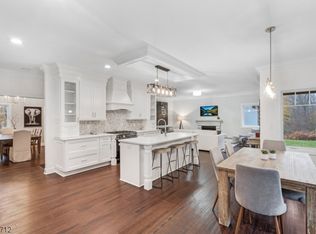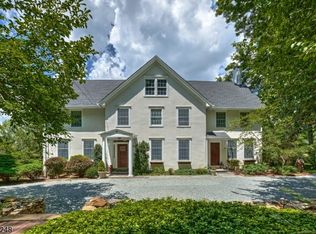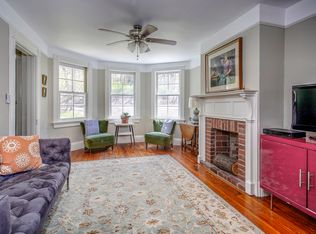
Closed
Street View
$1,370,000
82 Roxiticus Rd, Mendham Twp., NJ 07931
4beds
5baths
--sqft
Single Family Residence
Built in 1967
5.67 Acres Lot
$1,370,600 Zestimate®
$--/sqft
$7,170 Estimated rent
Home value
$1,370,600
$1.29M - $1.47M
$7,170/mo
Zestimate® history
Loading...
Owner options
Explore your selling options
What's special
Zillow last checked: February 17, 2026 at 11:15pm
Listing updated: February 09, 2026 at 03:12am
Listed by:
Maria Cuccinello 973-251-0100,
Keller Williams Suburban Realty
Bought with:
Paul Gold
Prominent Properties Sir
Kathleen Mcdonough
Source: GSMLS,MLS#: 3989634
Facts & features
Price history
| Date | Event | Price |
|---|---|---|
| 2/6/2026 | Sold | $1,370,000-3.5% |
Source: | ||
| 1/13/2026 | Pending sale | $1,420,000 |
Source: | ||
| 12/19/2025 | Listed for sale | $1,420,000 |
Source: | ||
| 12/18/2025 | Pending sale | $1,420,000 |
Source: | ||
| 11/25/2025 | Listed for sale | $1,420,000 |
Source: | ||
Public tax history
| Year | Property taxes | Tax assessment |
|---|---|---|
| 2025 | $22,665 +7.1% | $1,167,100 +7.1% |
| 2024 | $21,160 +2.8% | $1,089,600 +9.2% |
| 2023 | $20,586 +2.9% | $997,400 +4.1% |
Find assessor info on the county website
Neighborhood: 07931
Nearby schools
GreatSchools rating
- 8/10Mendham Twp Elementary SchoolGrades: PK-4Distance: 4.9 mi
- 9/10Mendham Twp Middle SchoolGrades: 5-8Distance: 6.1 mi
- 10/10West Morris Mendham High SchoolGrades: 9-12Distance: 3.5 mi
Get a cash offer in 3 minutes
Find out how much your home could sell for in as little as 3 minutes with a no-obligation cash offer.
Estimated market value$1,370,600
Get a cash offer in 3 minutes
Find out how much your home could sell for in as little as 3 minutes with a no-obligation cash offer.
Estimated market value
$1,370,600

