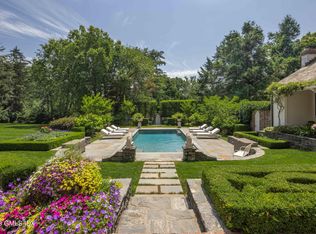''DOVER HILL'' Location, Location, Location! Prime & most desirable. Surrounded by beautiful homes. Prestigious address. Pvt. picturesque setting on quiet cul-de-sac. Stunning home in pristine condition. Great flow of rms for daily living & entertaining. Richly embellished w/ fine millwork, high ceilings & a fabulous sweeping staircase. Hardwood fls. Exceptional cherry library w/ coffered ceiling, wetbar & FP. Sunny gourmet kitchen w/top-of-the-line appliances. Limestone countertops, Mstr suite w/home office/sitting rm, spacious playroom could be 5th bedroom/office. Sparkling Shoreline Pool w/waterfall. 1,500+/- flagstone terrace. Close to town. 5 bedroom septic. LL has unfinished approximately 2330 sq.ft. Unfinished walk-up attic. Gasline on lane. You will never move! J-1, J-3
This property is off market, which means it's not currently listed for sale or rent on Zillow. This may be different from what's available on other websites or public sources.
