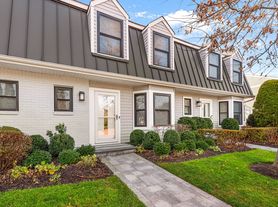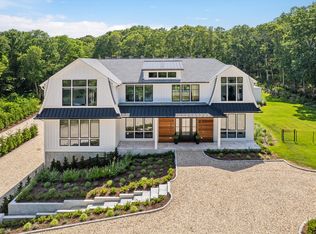Stunning two-story home that embodies the elegant and timeless style of the Hamptons. It boasts seven bedrooms, six full bathrooms, and two half bathrooms across three levels of living space. The house is equipped with luxurious amenities and offers breathtaking views of a 22-acre preserve. The kitchen is a chef's dream with custom Ciuffo cabinetry, a central island with seating, and high-quality brass fixtures. Wolf and Sub-Zero appliances complete the kitchen's sophisticated design. On the main level, you'll also find a junior primary suite with a walk-in closet and a bathroom equipped with a double vanity and a frameless glass-enclosed shower. A mudroom is conveniently located off the attached two-car garage, and a powder room completes this floor. The second floor primary suite boasts a walk-in closet, ensuite custom bathroom, an expansive private mahogany terrace overlooking the pool and grounds, allowing for tranquil outdoor experiences. Three more bedroom suites with generous baths and walk-in closets are also situated on this floor along with laundry. Outside, the professionally landscaped grounds offer a 40' heated gunite pool with a bluestone patio with outdoor fireplace. The Fields community includes tennis courts, a sport court, and a verdant 12-acre reserve with open space and a mile-long trail, allowing residents to enjoy the natural surroundings. The property's location is convenient - just moments away from the dining, boutiques, and ocean beaches of Southampton Village.
House for rent
$65,000/mo
82 Rosko Ln, Southampton, NY 11968
7beds
4,092sqft
Price may not include required fees and charges.
Singlefamily
Available now
-- Pets
Central air
-- Laundry
Attached garage parking
Fireplace
What's special
Expansive private mahogany terraceTennis courtsElegant and timeless styleAttached two-car garageHeated gunite poolSeven bedroomsPowder room
- 530 days |
- -- |
- -- |
Travel times
Looking to buy when your lease ends?
Get a special Zillow offer on an account designed to grow your down payment. Save faster with up to a 6% match & an industry leading APY.
Offer exclusive to Foyer+; Terms apply. Details on landing page.
Facts & features
Interior
Bedrooms & bathrooms
- Bedrooms: 7
- Bathrooms: 7
- Full bathrooms: 6
- 1/2 bathrooms: 1
Rooms
- Room types: Family Room
Heating
- Fireplace
Cooling
- Central Air
Features
- Walk In Closet
- Has basement: Yes
- Has fireplace: Yes
Interior area
- Total interior livable area: 4,092 sqft
Property
Parking
- Parking features: Attached, Other
- Has attached garage: Yes
- Details: Contact manager
Features
- Exterior features: Architecture Style: traditional, Broker Exclusive, South of Highway, Tennis Court(s), Walk In Closet
- Has private pool: Yes
Details
- Parcel number: 0900158000200028024
Construction
Type & style
- Home type: SingleFamily
- Property subtype: SingleFamily
Condition
- Year built: 2018
Community & HOA
Community
- Features: Tennis Court(s)
HOA
- Amenities included: Pool, Tennis Court(s)
Location
- Region: Southampton
Financial & listing details
- Lease term: Contact For Details
Price history
| Date | Event | Price |
|---|---|---|
| 11/9/2024 | Price change | $65,000+30%$16/sqft |
Source: Zillow Rentals | ||
| 7/16/2024 | Price change | $50,000-25.9%$12/sqft |
Source: Zillow Rentals | ||
| 7/1/2024 | Price change | $67,500-46%$16/sqft |
Source: Zillow Rentals | ||
| 5/8/2024 | Listed for rent | $125,000$31/sqft |
Source: Zillow Rentals | ||
| 2/29/2024 | Sold | $4,900,000-10.9%$1,197/sqft |
Source: | ||

