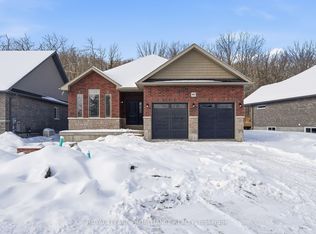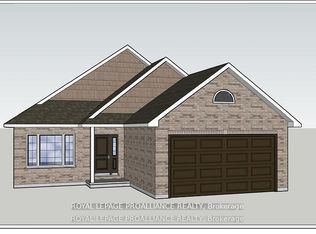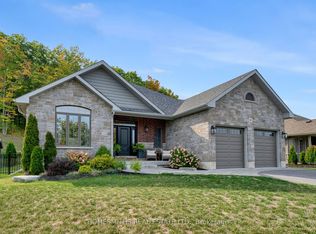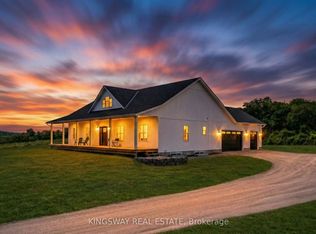WELCOME HOME TO HAVEN ON THE TRENT! Build your customized dream home on beautiful 250ft deep lots! This all brick bungalow is situated just steps from the Trent River & nature trails of Seymour Conservation. Built by McDonald Homes with superior features & finishes throughout, this "BASSWOOD" floor plan offers main floor living with almost 1800 sq ft of open concept space on the main floor, perfect for retirees or families! Gourmet Kitchen boasts beautiful custom cabinetry, large Island with breakfast bar and ample storage. Formal Dining Room offers a transient area for an Office, Den or Guest Room with lots of natural light flooding in. Great Room & Dining Room boast soaring vaulted ceilings. Enjoy your morning coffee on your deck overlooking your backyard that edges onto forest. Large Primary Bedroom with Walk In closet & Ensuite. Second Bedroom, 4 pc Bathroom and Laundry Room complete the main floor. Option to fully finish lower level to expand space further. 2 car garage with access to Laundry Room. Includes Luxury Vinyl Plank/Tile flooring throughout main floor, municipal water, sewer & natural gas, Central Air, HST & 7 year TARION New Home Warranty. ADDITIONAL FLOOR PLANS AND ONLY 5 REMAINING LOTS AVAILABLE IN PHASE 3. Haven on the Trent is located approximately an hour to the GTA, minutes drive to downtown, library, restaurants, hospital, public boat launches, Ferris Provincial Park and so much more! A stone's throw to the brand new Campbellford Recreation & Wellness Centre with arena, exercise facility and two swimming pools. WELCOME HOME TO BEAUTIFUL HAVEN ON THE TRENT IN CAMPBELLFORD! *Interior photos are of a different build and some virtually staged* CONSTRUCTION HAS NOT BEGUN, PURCHASER TO CHOOSE FLOOR PLAN AND FINISHES.
For sale
C$879,900
82 Riverside Trl, Trent Hills, ON K0L 1L0
2beds
2baths
Single Family Residence
Built in ----
0.38 Acres Lot
$-- Zestimate®
C$--/sqft
C$-- HOA
What's special
All brick bungalowGourmet kitchenBeautiful custom cabinetryFormal dining roomSecond bedroomLaundry roomCentral air
- 352 days |
- 2 |
- 0 |
Zillow last checked: 8 hours ago
Listing updated: January 28, 2026 at 09:09am
Listed by:
ROYAL LEPAGE PROALLIANCE REALTY
Source: TRREB,MLS®#: X12020837 Originating MLS®#: Central Lakes Association of REALTORS
Originating MLS®#: Central Lakes Association of REALTORS
Facts & features
Interior
Bedrooms & bathrooms
- Bedrooms: 2
- Bathrooms: 2
Primary bedroom
- Level: Main
- Dimensions: 5.18 x 3
Bedroom
- Level: Main
- Dimensions: 3.65 x 3.04
Breakfast
- Level: Main
- Dimensions: 3.65 x 3.65
Dining room
- Level: Main
- Dimensions: 3.96 x 3.65
Great room
- Level: Main
- Dimensions: 5.79 x 4.26
Kitchen
- Level: Main
- Dimensions: 3.35 x 3.65
Heating
- Forced Air, Gas
Cooling
- Central Air
Features
- Primary Bedroom - Main Floor, Rough-In Bath
- Basement: Full,Unfinished
- Has fireplace: No
Interior area
- Living area range: 1500-2000 null
Property
Parking
- Total spaces: 4
- Parking features: Private
- Has garage: Yes
Features
- Patio & porch: Porch, Deck
- Exterior features: Year Round Living
- Pool features: None
- Has view: Yes
- View description: Trees/Woods
Lot
- Size: 0.38 Acres
- Features: River/Stream, Rec./Commun.Centre, Wooded/Treed, Hospital, Golf, Cul de Sac/Dead End
Details
- Parcel number: 511900730
- Other equipment: Sump Pump, Air Exchanger, Ventilation System
Construction
Type & style
- Home type: SingleFamily
- Architectural style: Bungalow
- Property subtype: Single Family Residence
Materials
- Brick
- Foundation: Poured Concrete
- Roof: Asphalt Shingle
Utilities & green energy
- Sewer: Sewer
Community & HOA
Location
- Region: Trent Hills
Financial & listing details
- Date on market: 3/15/2025
ROYAL LEPAGE PROALLIANCE REALTY
By pressing Contact Agent, you agree that the real estate professional identified above may call/text you about your search, which may involve use of automated means and pre-recorded/artificial voices. You don't need to consent as a condition of buying any property, goods, or services. Message/data rates may apply. You also agree to our Terms of Use. Zillow does not endorse any real estate professionals. We may share information about your recent and future site activity with your agent to help them understand what you're looking for in a home.
Price history
Price history
Price history is unavailable.
Public tax history
Public tax history
Tax history is unavailable.Climate risks
Neighborhood: K0L
Nearby schools
GreatSchools rating
No schools nearby
We couldn't find any schools near this home.




