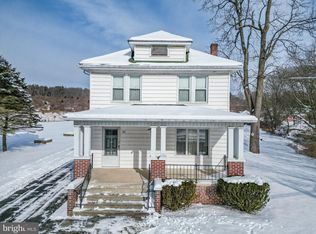Sold for $170,000 on 02/13/25
$170,000
82 River Rd W, Tamaqua, PA 18252
3beds
1,152sqft
Single Family Residence
Built in 1927
0.96 Acres Lot
$181,400 Zestimate®
$148/sqft
$1,293 Estimated rent
Home value
$181,400
$141,000 - $232,000
$1,293/mo
Zestimate® history
Loading...
Owner options
Explore your selling options
What's special
Multiple Offer Situation. Seller is calling for the Highest & Best by Monday, January 27th @ 2 o'clock. Charming SEARS Kit Home in peaceful Walker Township!! This piece of American history offers the perfect blend of vintage charm and country living. Built from an original Sears home kit, this adorable residence features: Spacious layout with three comfortable bedrooms and 1.5 bathrooms, perfect for families or those needing extra space. Versatile third level providing ample storage opportunities. Convenient off-street parking complemented by a detached garage and utility shed for additional storage. Updated oil furnace (installed approximately 2020) ensuring reliable, efficient heating. Desirable Tamaqua Area School District location - eligible graduates can take advantage of the two-year scholarship program! Stick with Sword and schedule your private showing!
Zillow last checked: 8 hours ago
Listing updated: February 13, 2025 at 07:49am
Listed by:
Tammy L. Sword 570-233-3913,
Tammy Sword Realty LLC
Bought with:
nonmember
NON MBR Office
Source: GLVR,MLS#: 751323 Originating MLS: Lehigh Valley MLS
Originating MLS: Lehigh Valley MLS
Facts & features
Interior
Bedrooms & bathrooms
- Bedrooms: 3
- Bathrooms: 2
- Full bathrooms: 1
- 1/2 bathrooms: 1
Bedroom
- Level: Second
- Dimensions: 10.60 x 12.00
Bedroom
- Level: Second
- Dimensions: 12.00 x 9.00
Bedroom
- Level: Second
- Dimensions: 10.00 x 9.00
Dining room
- Level: First
- Dimensions: 12.00 x 11.00
Other
- Level: Second
- Dimensions: 10.00 x 5.00
Half bath
- Level: First
- Dimensions: 5.00 x 3.00
Kitchen
- Level: First
- Dimensions: 10.00 x 8.00
Living room
- Level: First
- Dimensions: 15.00 x 10.00
Other
- Level: Third
- Dimensions: 8.00 x 8.00
Heating
- Oil
Cooling
- None
Appliances
- Included: Electric Oven, Electric Range, Oil Water Heater, Refrigerator
Features
- Dining Area, Separate/Formal Dining Room
- Basement: Exterior Entry,Partial
Interior area
- Total interior livable area: 1,152 sqft
- Finished area above ground: 1,152
- Finished area below ground: 0
Property
Parking
- Total spaces: 1
- Parking features: Detached, Garage
- Garage spaces: 1
Features
- Levels: Two and One Half
- Stories: 2
Lot
- Size: 0.96 Acres
Details
- Parcel number: 32130001
- Zoning: Res
- Special conditions: Estate
Construction
Type & style
- Home type: SingleFamily
- Architectural style: Colonial
- Property subtype: Single Family Residence
Materials
- Aluminum Siding
- Roof: Asphalt,Fiberglass
Condition
- Unknown
- Year built: 1927
Utilities & green energy
- Sewer: Holding Tank
- Water: Well
Community & neighborhood
Location
- Region: Tamaqua
- Subdivision: Not in Development
Other
Other facts
- Listing terms: Cash,Conventional
- Ownership type: Fee Simple
Price history
| Date | Event | Price |
|---|---|---|
| 2/13/2025 | Sold | $170,000+0.1%$148/sqft |
Source: | ||
| 1/27/2025 | Pending sale | $169,900$147/sqft |
Source: | ||
| 1/24/2025 | Listed for sale | $169,900$147/sqft |
Source: | ||
Public tax history
Tax history is unavailable.
Neighborhood: 18252
Nearby schools
GreatSchools rating
- 7/10West Penn Twp El SchoolGrades: K-5Distance: 5.5 mi
- 6/10Tamaqua Area Middle SchoolGrades: 6-8Distance: 3.6 mi
- 6/10Tamaqua Area Senior High SchoolGrades: 9-12Distance: 3.6 mi
Schools provided by the listing agent
- District: Tamaqua
Source: GLVR. This data may not be complete. We recommend contacting the local school district to confirm school assignments for this home.

Get pre-qualified for a loan
At Zillow Home Loans, we can pre-qualify you in as little as 5 minutes with no impact to your credit score.An equal housing lender. NMLS #10287.
Sell for more on Zillow
Get a free Zillow Showcase℠ listing and you could sell for .
$181,400
2% more+ $3,628
With Zillow Showcase(estimated)
$185,028