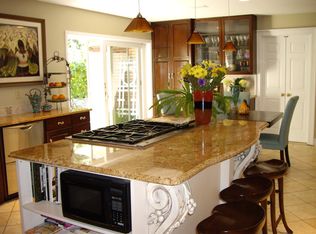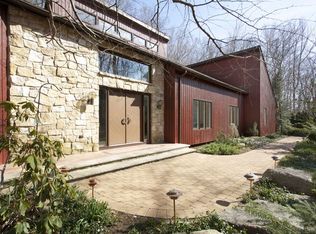Standing proudly atop Bernardsville Mountain, 82 Rippling Brook Way resides on an expansive 3.16-acre property just 2 miles from downtown Bernardsville. With sweeping views of and the surrounding woodland, this exquisite estate offers a luxurious and private escape. This masterfully designed Custom Colonial has a sophisticated aesthetic and refined sensibility including all of the amenities that contemporary homeowners desire. The home features 4 Bedrooms, 7 full Bathrooms, 3 half Bathrooms, a 3-car Garage and a full finished Basement. The spacious front porch with heated slate floor overlooks the serene landscape and sets the tone of quiet elegance that carries through the front door. The dramatic 3-story Foyer open to both the Dining Room with lighted tray ceiling, ribboned Brazilian Cherry floors, and adjoining butlers pantry; and the Living Room with beamed cathedral ceiling, marble fireplace and multiple sets of French doors which open to both the rear patio and front porch. The designer Kitchen is superb with an oversized butcher-block center island, breakfast bar, 3 sinks, and all brand-new appliances including: two 36in Liebherr refrigerator/freezers, a Sub Zero ice maker and 132-bottle wine fridge, two Fisher Paykel DishDrawer dishwashers, a 48in dual-fuel Wolf range, and two additional ovens! The Kitchen includes a dining area, walk-in pantry, and Laundry Room. Completing the first floor are the Family Room with wood-burning fireplace; the Library with wet bar, dishwasher, and marble fireplace; and the show-stopping Master Bedroom Suite with gas-fireplace, en-suite Laundry Room, his/hers Bathrooms and walk-in closets, and French doors to the patio. The second floor is divided into two separate wings, which is ideal for an in-law or au-pair living arrangement. The north-facing wing features two Bedrooms with en-suite full Bathrooms and walk-in closets, a Storage Room, Loft with Powder Room and a Billiards/Game Room with wet bar, fireplace, and sliders to an outdoor patio. The south-facing wing offers two additional Bedrooms with walk-in-closets, a full Bathroom, and access to the sun terrace. The finished third floor features a Great Room with en-suite full Bathroom. The finished Basement is truly exceptional! Homeowners will love the Wine Cellar with Tasting Room, a Movie Theater complete with Concession Area, a Workshop and an amazing Exercise Room with full Bathroom, Sauna, and private patio.
This property is off market, which means it's not currently listed for sale or rent on Zillow. This may be different from what's available on other websites or public sources.

