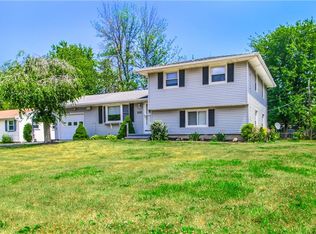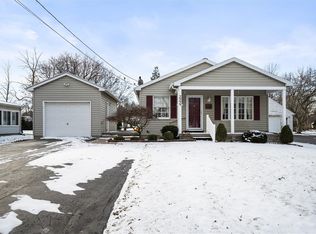Closed
$243,000
82 Ridgelea Ct, Rochester, NY 14615
3beds
1,360sqft
Single Family Residence
Built in 1965
0.28 Acres Lot
$270,300 Zestimate®
$179/sqft
$2,179 Estimated rent
Home value
$270,300
$257,000 - $284,000
$2,179/mo
Zestimate® history
Loading...
Owner options
Explore your selling options
What's special
**OPEN HOUSE SUNDAY 2/4 FROM 12-2PM**This Is Bigger & Better Than The Average Ranch! Fantastic Location On A Dead End Street. Over 1,300sf Of Picture Perfect One Level Living w/ 3 Bedrooms & A Bath And A Half. Pella Replacement Windows & Doors Throughout. New 200 Amp Electric Service, Furnace & Central Air 2022. The New Solar Panels Have A 40 Year Warranty & Keep The Utility Bills Low! Remodeled Kitchen w/ Tile Backsplash, Plenty Of Cupboards And Includes Appliances. The Dining Area Has A Sliding Glass Door To The Patio. All 3 Bedrooms Have Hardwood Floors & Big Closets. Extra Wide Remodeled Full Bathroom w/ Easy To Clean Ceramic Tile Tub Surround. The Formal Living Room Has Large Windows & Lots Of Natural Light. Additional Living Room In The Back Has Sliding Glass Doors To The Deck And The Large Landscaped Backyard. The Clean, DRY, Finished Basement Has Flexible Space That Just About DOUBLES THE SIZE Of The House! Additional Storage In The Extra Deep Garage & 10x16 Shed. Also, We Have Greenlight! Delayed Negotiations Monday 2/5 @ Noon.
Zillow last checked: 8 hours ago
Listing updated: March 20, 2024 at 05:28am
Listed by:
Catherine R. Wyble 585-506-6289,
Keller Williams Realty Greater Rochester
Bought with:
Kaylee A. Moody, 10401278122
Keller Williams Realty Greater Rochester
Source: NYSAMLSs,MLS#: R1518738 Originating MLS: Rochester
Originating MLS: Rochester
Facts & features
Interior
Bedrooms & bathrooms
- Bedrooms: 3
- Bathrooms: 2
- Full bathrooms: 1
- 1/2 bathrooms: 1
- Main level bathrooms: 2
- Main level bedrooms: 3
Heating
- Gas, Solar, Forced Air
Cooling
- Central Air
Appliances
- Included: Dryer, Dishwasher, Gas Oven, Gas Range, Gas Water Heater, Microwave, Refrigerator, Washer
- Laundry: In Basement
Features
- Ceiling Fan(s), Entrance Foyer, Eat-in Kitchen, Separate/Formal Living Room, Other, Pantry, See Remarks, Sliding Glass Door(s), Solid Surface Counters, Natural Woodwork, Bedroom on Main Level, Main Level Primary
- Flooring: Carpet, Ceramic Tile, Hardwood, Laminate, Varies
- Doors: Sliding Doors
- Windows: Thermal Windows
- Basement: Full,Finished,Sump Pump
- Has fireplace: No
Interior area
- Total structure area: 1,360
- Total interior livable area: 1,360 sqft
Property
Parking
- Total spaces: 1.5
- Parking features: Attached, Garage, Driveway, Garage Door Opener
- Attached garage spaces: 1.5
Features
- Levels: One
- Stories: 1
- Patio & porch: Deck, Patio
- Exterior features: Blacktop Driveway, Deck, Patio
Lot
- Size: 0.28 Acres
- Dimensions: 80 x 150
- Features: Near Public Transit, Residential Lot
Details
- Additional structures: Shed(s), Storage
- Parcel number: 2628000751300003032000
- Special conditions: Standard
Construction
Type & style
- Home type: SingleFamily
- Architectural style: Ranch
- Property subtype: Single Family Residence
Materials
- Wood Siding, Copper Plumbing, PEX Plumbing
- Foundation: Block
- Roof: Asphalt
Condition
- Resale
- Year built: 1965
Utilities & green energy
- Electric: Circuit Breakers
- Sewer: Connected
- Water: Connected, Public
- Utilities for property: Cable Available, Sewer Connected, Water Connected
Community & neighborhood
Location
- Region: Rochester
- Subdivision: Ridgelea Court
Other
Other facts
- Listing terms: Cash,Conventional,FHA,VA Loan
Price history
| Date | Event | Price |
|---|---|---|
| 3/18/2024 | Sold | $243,000+38.9%$179/sqft |
Source: | ||
| 2/5/2024 | Pending sale | $175,000$129/sqft |
Source: | ||
| 2/1/2024 | Listed for sale | $175,000-12.5%$129/sqft |
Source: | ||
| 8/30/2023 | Listing removed | -- |
Source: | ||
| 8/23/2023 | Listed for sale | $199,900+21.2%$147/sqft |
Source: | ||
Public tax history
| Year | Property taxes | Tax assessment |
|---|---|---|
| 2024 | -- | $134,100 |
| 2023 | -- | $134,100 -4.2% |
| 2022 | -- | $140,000 |
Find assessor info on the county website
Neighborhood: 14615
Nearby schools
GreatSchools rating
- 5/10Buckman Heights Elementary SchoolGrades: 3-5Distance: 0.6 mi
- 3/10Olympia High SchoolGrades: 6-12Distance: 0.9 mi
- NAHolmes Road Elementary SchoolGrades: K-2Distance: 1.6 mi
Schools provided by the listing agent
- Elementary: Holmes Road Elementary
- Middle: Olympia School
- High: Olympia High School
- District: Greece
Source: NYSAMLSs. This data may not be complete. We recommend contacting the local school district to confirm school assignments for this home.

