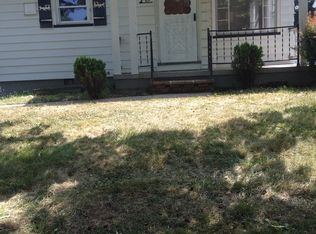Closed
$100,000
82 Riddle St, Rochester, NY 14611
3beds
1,224sqft
Single Family Residence
Built in 1930
4,678.34 Square Feet Lot
$128,400 Zestimate®
$82/sqft
$1,724 Estimated rent
Maximize your home sale
Get more eyes on your listing so you can sell faster and for more.
Home value
$128,400
$116,000 - $141,000
$1,724/mo
Zestimate® history
Loading...
Owner options
Explore your selling options
What's special
Home! The place you can relax and enjoy life with family and friends. Welcome to 82 Riddle! This 3 bedroom 1 bath home has recently been nicely updated and is move in ready. Enter through the light and airy kitchen which boasts new flooring, wood cabinets and hard surface countertops. Two bright and spacious bedrooms on the main floor with original hardwood flooring. Great updates to the bathroom. The living room also has hardwood floors and great natural lighting. Walk up to the charming upstairs which has a bedroom and extra area that could be used as an office, playroom or another bedroom. Full basement is ready for your ideas. Ample storage opportunities in this home. Minutes from everything Rochester including the airport, RIT, U of R, Strong Museum of Play, George Eastman, Innovative Field ect. Why rent when this could be your very own? Open House Sunday, February 5th 11-1pm. Offers will begin to be reviewed Friday, February 10th at noon.
Zillow last checked: 8 hours ago
Listing updated: March 24, 2023 at 03:49pm
Listed by:
Michelle McCulloch 716-668-2500,
WNY Metro Roberts Realty
Bought with:
Karin J. Morabito, 10401278012
Real Broker NY LLC
Source: NYSAMLSs,MLS#: B1453312 Originating MLS: Buffalo
Originating MLS: Buffalo
Facts & features
Interior
Bedrooms & bathrooms
- Bedrooms: 3
- Bathrooms: 1
- Full bathrooms: 1
- Main level bathrooms: 1
- Main level bedrooms: 2
Other
- Level: Second
Heating
- Electric, Gas, Baseboard, Forced Air
Cooling
- Central Air
Appliances
- Included: Gas Water Heater, Refrigerator
- Laundry: In Basement
Features
- Ceiling Fan(s), Solid Surface Counters, Bedroom on Main Level
- Flooring: Carpet, Hardwood, Varies
- Basement: Full
- Has fireplace: No
Interior area
- Total structure area: 1,224
- Total interior livable area: 1,224 sqft
Property
Parking
- Total spaces: 1
- Parking features: Detached, Garage
- Garage spaces: 1
Features
- Exterior features: Blacktop Driveway
Lot
- Size: 4,678 sqft
- Dimensions: 40 x 117
- Features: Near Public Transit, Residential Lot
Details
- Parcel number: 26140012022000010050000000
- Special conditions: Standard
Construction
Type & style
- Home type: SingleFamily
- Architectural style: Cape Cod
- Property subtype: Single Family Residence
Materials
- Vinyl Siding
- Foundation: Block
- Roof: Asphalt
Condition
- Resale
- Year built: 1930
Utilities & green energy
- Sewer: Connected
- Water: Connected, Public
- Utilities for property: Sewer Connected, Water Connected
Community & neighborhood
Location
- Region: Rochester
- Subdivision: West Meadow
Other
Other facts
- Listing terms: Cash,Conventional,FHA,VA Loan
Price history
| Date | Event | Price |
|---|---|---|
| 3/17/2023 | Sold | $100,000+17.8%$82/sqft |
Source: | ||
| 2/11/2023 | Pending sale | $84,900$69/sqft |
Source: | ||
| 2/2/2023 | Listed for sale | $84,900+32.7%$69/sqft |
Source: | ||
| 8/5/2020 | Listing removed | $64,000$52/sqft |
Source: Howard Hanna - Pittsford - Main Street #R1249926 Report a problem | ||
| 2/19/2020 | Pending sale | $64,000$52/sqft |
Source: Howard Hanna - Pittsford - Main Street #R1249926 Report a problem | ||
Public tax history
| Year | Property taxes | Tax assessment |
|---|---|---|
| 2024 | -- | $114,300 +98.8% |
| 2023 | -- | $57,500 |
| 2022 | -- | $57,500 |
Find assessor info on the county website
Neighborhood: United Neighbors Together
Nearby schools
GreatSchools rating
- 3/10School 54 Flower City Community SchoolGrades: PK-6Distance: 1.4 mi
- 3/10Joseph C Wilson Foundation AcademyGrades: K-8Distance: 1.6 mi
- 6/10Rochester Early College International High SchoolGrades: 9-12Distance: 1.6 mi
Schools provided by the listing agent
- District: Rochester
Source: NYSAMLSs. This data may not be complete. We recommend contacting the local school district to confirm school assignments for this home.
