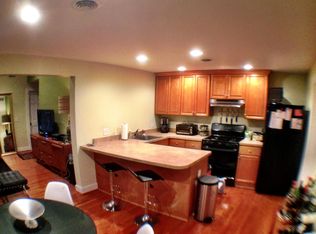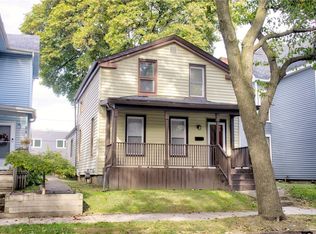Closed
$160,000
82 Richmond St, Rochester, NY 14607
2beds
840sqft
Single Family Residence
Built in 1890
3,963.96 Square Feet Lot
$165,200 Zestimate®
$190/sqft
$1,907 Estimated rent
Home value
$165,200
$155,000 - $175,000
$1,907/mo
Zestimate® history
Loading...
Owner options
Explore your selling options
What's special
Welcome to 82 Richmond Street, a charming 2-bedroom, 1-bath ranch home with cozy bungalow style! Offering 840 SF of comfortable one-level living in Rochester’s vibrant Neighborhood of the Arts (NOTA). Updated from top to bottom in 2021, this home features an open floor plan with vaulted ceilings and new flooring throughout. The eat-in kitchen shines with granite countertops, an undermount sink and a stylish tile backsplash. Original wood beams add warmth and character to the living room. The bathroom has been refreshed with a new vanity, fixtures and tile shower surround. A partial basement provides plenty of storage and includes the washer and dryer (’21). Additional upgrades include two new Andersen windows (‘23), central A/C and furnace (‘22) and a new hot water tank (‘23). The home is also equipped with a heat pump and dual energy heating for year-round comfort and efficiency. Outside, a detached 1-car garage plus parking for three more vehicles offer convenience. Enjoy easy access to the East End, Park Avenue and downtown Rochester—putting dining, shopping and culture all within reach.
Zillow last checked: 8 hours ago
Listing updated: September 08, 2025 at 12:13pm
Listed by:
Dawn V. Nowak 585-317-7749,
Keller Williams Realty Greater Rochester
Bought with:
Jillian R Heinold, 10401330028
Keller Williams Realty Gateway
Source: NYSAMLSs,MLS#: R1617340 Originating MLS: Rochester
Originating MLS: Rochester
Facts & features
Interior
Bedrooms & bathrooms
- Bedrooms: 2
- Bathrooms: 1
- Full bathrooms: 1
- Main level bathrooms: 1
- Main level bedrooms: 2
Heating
- Gas, Forced Air
Cooling
- Central Air
Appliances
- Included: Dryer, Electric Oven, Electric Range, Freezer, Gas Water Heater, Microwave, Refrigerator, Washer
- Laundry: In Basement
Features
- Ceiling Fan(s), Cathedral Ceiling(s), Entrance Foyer, Eat-in Kitchen, Separate/Formal Living Room, Granite Counters, Living/Dining Room, Bedroom on Main Level, Main Level Primary
- Flooring: Varies, Vinyl
- Windows: Thermal Windows
- Basement: Partial
- Has fireplace: No
Interior area
- Total structure area: 840
- Total interior livable area: 840 sqft
Property
Parking
- Total spaces: 1
- Parking features: Detached, Garage
- Garage spaces: 1
Features
- Levels: One
- Stories: 1
- Exterior features: Blacktop Driveway, Fence
- Fencing: Partial
Lot
- Size: 3,963 sqft
- Dimensions: 33 x 120
- Features: Near Public Transit, Rectangular, Rectangular Lot, Residential Lot
Details
- Parcel number: 26140010682000030240000000
- Special conditions: Standard
Construction
Type & style
- Home type: SingleFamily
- Architectural style: Bungalow,Ranch
- Property subtype: Single Family Residence
Materials
- Vinyl Siding, Copper Plumbing
- Foundation: Block
- Roof: Asphalt
Condition
- Resale
- Year built: 1890
Utilities & green energy
- Electric: Circuit Breakers
- Sewer: Connected
- Water: Connected, Public
- Utilities for property: Cable Available, High Speed Internet Available, Sewer Connected, Water Connected
Community & neighborhood
Location
- Region: Rochester
- Subdivision: Champney
Other
Other facts
- Listing terms: Cash,Conventional,FHA,VA Loan
Price history
| Date | Event | Price |
|---|---|---|
| 11/27/2025 | Listing removed | $2,000$2/sqft |
Source: Zillow Rentals Report a problem | ||
| 9/17/2025 | Listed for rent | $2,000$2/sqft |
Source: Zillow Rentals Report a problem | ||
| 9/5/2025 | Sold | $160,000+0.1%$190/sqft |
Source: | ||
| 8/2/2025 | Pending sale | $159,900$190/sqft |
Source: | ||
| 7/15/2025 | Listed for sale | $159,900+23.1%$190/sqft |
Source: | ||
Public tax history
| Year | Property taxes | Tax assessment |
|---|---|---|
| 2024 | -- | $160,600 +129.4% |
| 2023 | -- | $70,000 |
| 2022 | -- | $70,000 |
Find assessor info on the county website
Neighborhood: East Avenue
Nearby schools
GreatSchools rating
- 2/10School 58 World Of Inquiry SchoolGrades: PK-12Distance: 0.2 mi
- 4/10School Of The ArtsGrades: 7-12Distance: 0.2 mi
- 4/10School 53 Montessori AcademyGrades: PK-6Distance: 0.7 mi
Schools provided by the listing agent
- District: Rochester
Source: NYSAMLSs. This data may not be complete. We recommend contacting the local school district to confirm school assignments for this home.

