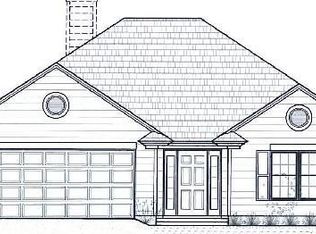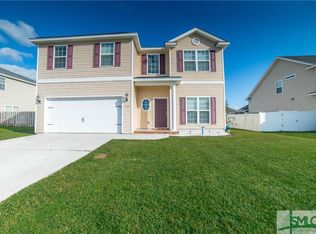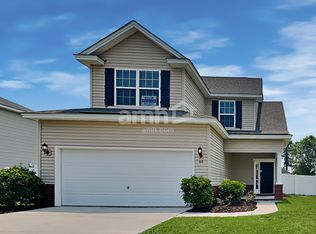Sold for $325,000
$325,000
82 Rhett Lane, Richmond Hill, GA 31324
4beds
1,968sqft
Single Family Residence
Built in 2011
6,969.6 Square Feet Lot
$345,200 Zestimate®
$165/sqft
$2,390 Estimated rent
Home value
$345,200
$328,000 - $362,000
$2,390/mo
Zestimate® history
Loading...
Owner options
Explore your selling options
What's special
Great location! Lovely 4 bedroom, 2.5 bath home located in the heart of Richmond Hill. Open floor plan with large living room/dining room combo and eat in kitchen featuring breakfast bar, plenty of cabinet space, tile backsplash, and pantry. Half bath downstairs. All bedrooms upstairs with a spacious owner's bedroom with walk in closet and en suite bath including double sink vanity, garden tub, and separate shower. Relax on the extended patio with gazebo overlooking a private fenced backyard with storage shed. 2 car garage. Conveniently located close to schools, restaurants, shopping, and I-95. Easy commute to Fort Stewart and Hunter Army Airfield.
Zillow last checked: 8 hours ago
Listing updated: April 05, 2023 at 10:48am
Listed by:
Chandie W. Hupman 912-398-1224,
Keller Williams Coastal Area P
Bought with:
Kimberly J. Reynolds, 384064
Keller Williams Coastal Area P
Source: Hive MLS,MLS#: SA283426
Facts & features
Interior
Bedrooms & bathrooms
- Bedrooms: 4
- Bathrooms: 3
- Full bathrooms: 2
- 1/2 bathrooms: 1
Primary bedroom
- Features: Walk-In Closet(s)
- Level: Upper
- Dimensions: 0 x 0
Bedroom 2
- Level: Upper
- Dimensions: 0 x 0
Bedroom 3
- Level: Upper
- Dimensions: 0 x 0
Bedroom 4
- Level: Upper
- Dimensions: 0 x 0
Heating
- Electric, Heat Pump
Cooling
- Central Air, Electric, Zoned
Appliances
- Included: Electric Water Heater
- Laundry: Washer Hookup, Dryer Hookup, In Hall, Upper Level
Features
- Breakfast Bar, Breakfast Area, Double Vanity, Entrance Foyer, Garden Tub/Roman Tub, Primary Suite, Pantry, Pull Down Attic Stairs, Recessed Lighting, Separate Shower, Upper Level Primary, Programmable Thermostat
- Basement: None
- Attic: Pull Down Stairs
- Common walls with other units/homes: No Common Walls
Interior area
- Total interior livable area: 1,968 sqft
Property
Parking
- Total spaces: 2
- Parking features: Attached, Garage Door Opener, Kitchen Level, Off Street
- Garage spaces: 2
Features
- Patio & porch: Patio, Front Porch
- Pool features: Community
- Fencing: Wood,Privacy,Yard Fenced
Lot
- Size: 6,969 sqft
- Features: City Lot, Level
Details
- Additional structures: Gazebo, Shed(s)
- Parcel number: 0462 063
- Zoning: CITY
- Zoning description: Single Family
- Special conditions: Standard
Construction
Type & style
- Home type: SingleFamily
- Architectural style: Traditional
- Property subtype: Single Family Residence
Materials
- Vinyl Siding
- Foundation: Slab
- Roof: Asphalt
Condition
- Year built: 2011
Utilities & green energy
- Sewer: Public Sewer
- Water: Public
- Utilities for property: Underground Utilities
Community & neighborhood
Community
- Community features: Pool, Lake, Playground, Street Lights, Sidewalks
Location
- Region: Richmond Hill
- Subdivision: White Oak Village
HOA & financial
HOA
- Has HOA: Yes
- HOA fee: $575 annually
Other
Other facts
- Listing agreement: Exclusive Right To Sell
- Listing terms: Cash,Conventional,FHA,VA Loan
- Ownership type: Homeowner/Owner
- Road surface type: Asphalt, Paved
Price history
| Date | Event | Price |
|---|---|---|
| 4/5/2023 | Sold | $325,000+3.2%$165/sqft |
Source: | ||
| 3/10/2023 | Pending sale | $315,000$160/sqft |
Source: | ||
| 2/20/2023 | Contingent | $315,000$160/sqft |
Source: | ||
| 2/17/2023 | Listed for sale | $315,000+55.2%$160/sqft |
Source: | ||
| 7/17/2015 | Sold | $203,000-1%$103/sqft |
Source: | ||
Public tax history
| Year | Property taxes | Tax assessment |
|---|---|---|
| 2024 | $3,689 +18.1% | $134,952 +18% |
| 2023 | $3,123 +11.1% | $114,320 +13.1% |
| 2022 | $2,812 +12.3% | $101,084 +12% |
Find assessor info on the county website
Neighborhood: 31324
Nearby schools
GreatSchools rating
- 8/10Richmond Hill Elementary SchoolGrades: 2-3Distance: 0.5 mi
- 7/10Richmond Hill Middle SchoolGrades: 6-8Distance: 6.5 mi
- 8/10Richmond Hill High SchoolGrades: 9-12Distance: 6.7 mi
Get pre-qualified for a loan
At Zillow Home Loans, we can pre-qualify you in as little as 5 minutes with no impact to your credit score.An equal housing lender. NMLS #10287.
Sell with ease on Zillow
Get a Zillow Showcase℠ listing at no additional cost and you could sell for —faster.
$345,200
2% more+$6,904
With Zillow Showcase(estimated)$352,104


