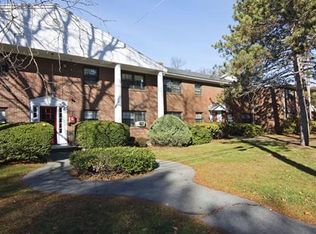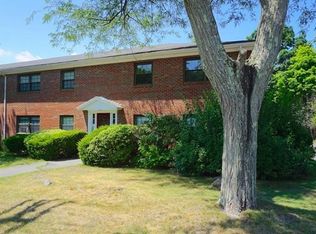~Charming first floor two bedroom condo located in residential section of Greenwood; yet close to major routes and public transportation. Well maintained and tastefully updated...bright eat in kitchen with white cabinets, stainless appliances, tile floor, wainscoting backsplash and new lighting. Spacious bedrooms with double closets and hardwood floors, bathroom with bathtub surround, new vanity, medicine chest, lighting and tile floor. Large living room area with hardwood floor and slider leading to private patio overlooking common private rear yard with in ground pool, shed with laundry facility and additional sheds for unit owner storage. Complex recently converted from oil to gas heat with special assessment payments completed! Pet friendly (with restrictions)-One deeded parking in lot. Building situated amongst ample mature trees, shrubs and lawn. Great opportunity to own a well managed desirable condo in town! OFFERS DUE BY MONDAY 11/06 AT 5:00PM
This property is off market, which means it's not currently listed for sale or rent on Zillow. This may be different from what's available on other websites or public sources.

