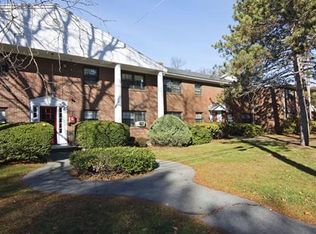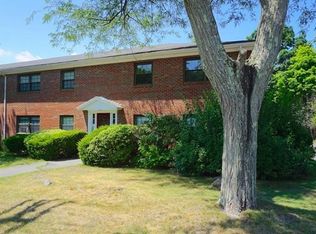Wow! Beautifully maintained 2nd floor condo . This immaculate condo includes a large living/dining room combo, with sliders to yard. Two large bedrooms with 1 full baths. Assigned 2 parking space. Picture yourself enjoying swimming pool.How can you ask for more...
This property is off market, which means it's not currently listed for sale or rent on Zillow. This may be different from what's available on other websites or public sources.

