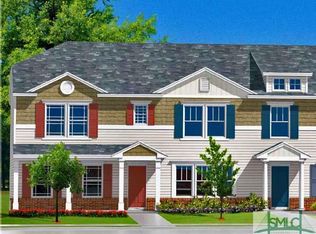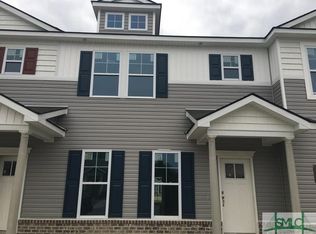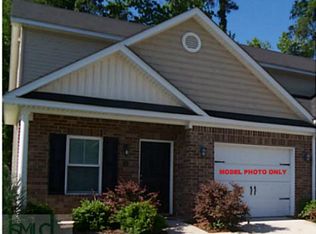Sold for $242,000 on 04/24/23
$242,000
82 Reese Way, Savannah, GA 31419
3beds
1,610sqft
Townhouse
Built in 2018
1,306.8 Square Feet Lot
$256,300 Zestimate®
$150/sqft
$2,012 Estimated rent
Home value
$256,300
$243,000 - $269,000
$2,012/mo
Zestimate® history
Loading...
Owner options
Explore your selling options
What's special
Welcome home to low maintenance living in the Glenwood Grove Community! Enjoy easy living in this 3 bed 2.5 bath townhome located conveniently within Savannah. This 2 story, end unit townhome has been very well taken care of! Enjoy this large living room with wall to wall vinyl plank flooring. This kitchen has tons of cabinet and counter top space plus Quartz counter tops with tile back splash, white cabinets and stainless steel appliances. A spacious island provides extra prep space to cook! On the second floor you will find 3 bedrooms! An oversized master suite with tray ceiling. Master bath with soaking tub and separate shower. Both guest bedrooms have a large closet. Enjoy this large back yard and covered porch with storage space. Fantastic location and easy living awaits you! Come check it out!
Zillow last checked: 8 hours ago
Listing updated: April 24, 2023 at 05:23pm
Listed by:
Ashley Johnson 336-455-2128,
eXp Realty LLC,
Kristen P. Bashlor Brown 912-656-7604,
eXp Realty LLC
Bought with:
Deborah B. Schott, 387551
Brand Name Real Estate, Inc
Source: Hive MLS,MLS#: 286419
Facts & features
Interior
Bedrooms & bathrooms
- Bedrooms: 3
- Bathrooms: 3
- Full bathrooms: 2
- 1/2 bathrooms: 1
Primary bedroom
- Level: Upper
- Dimensions: 0 x 0
Bedroom 2
- Level: Upper
- Dimensions: 0 x 0
Bedroom 3
- Level: Upper
- Dimensions: 0 x 0
Primary bathroom
- Level: Upper
- Dimensions: 0 x 0
Bathroom 1
- Level: Upper
- Dimensions: 0 x 0
Kitchen
- Level: Main
- Dimensions: 0 x 0
Living room
- Level: Main
- Dimensions: 0 x 0
Recreation
- Dimensions: 0 x 0
Heating
- Central, Electric
Cooling
- Central Air, Electric
Appliances
- Included: Dishwasher, Electric Water Heater, Microwave, Self Cleaning Oven
- Laundry: Washer Hookup, Dryer Hookup, Laundry Room
Features
- Primary Suite, Pull Down Attic Stairs, Upper Level Primary
- Common walls with other units/homes: 1 Common Wall
Interior area
- Total interior livable area: 1,610 sqft
Property
Parking
- Parking features: Parking Lot
Features
- Patio & porch: Covered, Patio
- Pool features: Community
Lot
- Size: 1,306 sqft
Details
- Parcel number: 11008B12131
- Zoning: PUD
- Special conditions: Standard
Construction
Type & style
- Home type: Townhouse
- Architectural style: Traditional
- Property subtype: Townhouse
- Attached to another structure: Yes
Materials
- Vinyl Siding
Condition
- New construction: No
- Year built: 2018
Utilities & green energy
- Sewer: Public Sewer
- Water: Public
- Utilities for property: Underground Utilities
Community & neighborhood
Community
- Community features: Clubhouse, Pool, Street Lights, Sidewalks
Location
- Region: Savannah
- Subdivision: Glenwood Grove
HOA & financial
HOA
- Has HOA: Yes
- HOA fee: $1,600 annually
- Association name: Glenwood Grove
- Association phone: 912-920-8560
Other
Other facts
- Listing agreement: Exclusive Right To Sell
- Listing terms: Cash,Conventional,FHA,VA Loan
- Road surface type: Asphalt
Price history
| Date | Event | Price |
|---|---|---|
| 7/19/2024 | Listing removed | -- |
Source: Hive MLS #313604 | ||
| 7/15/2024 | Price change | $2,300+1.1%$1/sqft |
Source: Hive MLS #313604 | ||
| 6/15/2024 | Listed for rent | $2,275$1/sqft |
Source: Hive MLS #313604 | ||
| 6/4/2023 | Listing removed | -- |
Source: Hive MLS #287229 | ||
| 5/22/2023 | Price change | $2,275-3.2%$1/sqft |
Source: Hive MLS #287229 | ||
Public tax history
| Year | Property taxes | Tax assessment |
|---|---|---|
| 2024 | $3,248 +12.7% | $96,800 +13.2% |
| 2023 | $2,883 +12.8% | $85,520 +12.8% |
| 2022 | $2,556 +14.7% | $75,840 +21.2% |
Find assessor info on the county website
Neighborhood: 31419
Nearby schools
GreatSchools rating
- 3/10Gould Elementary SchoolGrades: PK-5Distance: 3 mi
- 4/10West Chatham Middle SchoolGrades: 6-8Distance: 5 mi
- 5/10New Hampstead High SchoolGrades: 9-12Distance: 6.2 mi
Schools provided by the listing agent
- Elementary: Gould
- Middle: New Hampstead
- High: West Chatham
Source: Hive MLS. This data may not be complete. We recommend contacting the local school district to confirm school assignments for this home.

Get pre-qualified for a loan
At Zillow Home Loans, we can pre-qualify you in as little as 5 minutes with no impact to your credit score.An equal housing lender. NMLS #10287.
Sell for more on Zillow
Get a free Zillow Showcase℠ listing and you could sell for .
$256,300
2% more+ $5,126
With Zillow Showcase(estimated)
$261,426

