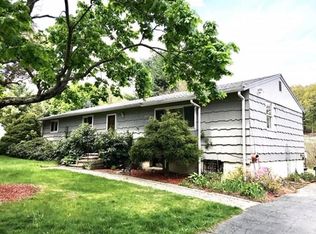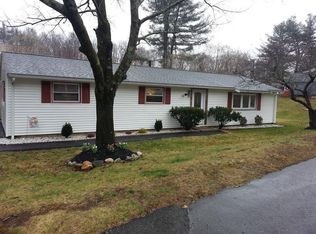Everything has been done for you! Move right in to this stunning, completely remodeled home that offers a chef's kitchen with Kitchen Aid dishwasher and Verona 5 burner gas range. Relax in the spacious family room addition with ceiling fan, laundry closet and covered porch. Stay toasty with the Napoleon direct vent thermostatically-controlled gas fireplace that works without electricity. Custom designed office. The entire house has been freshly painted in beautiful Pottery Barn colors. New front door, walls and flooring (2012). Rannai tankless water heater. (2012). 98.5% efficient gas forced air furnace and central air with all new duct work (2014). New siding (2015). New garage door and opener (2106). Deck AND Paver Patio! New closet doors throughout. The amazing yard has beautiful perennial landscaping, berry bushes, fruit trees and raised garden beds. All appliances, washer and dryer will be gifts to the new owners of this beautiful home that must be seen to be believed.
This property is off market, which means it's not currently listed for sale or rent on Zillow. This may be different from what's available on other websites or public sources.

