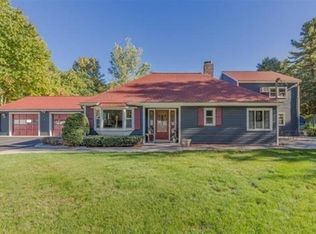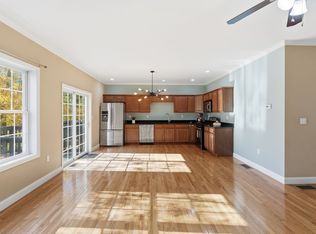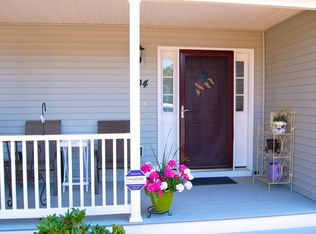Unique expanded Gambrel style home set on 6+ Acres convenient to Rt 3A, 3, 129, 4, 495 & 128 &Trains to Boston. Features: 9 Rooms, 3-5 Bedrooms, 2 full tiled Vanitied baths. Kitchen w/breakfast bar & tiled floor, Dining Room with picture window & wood floor. Fireplace Living Room with Picture Window & Parquet floor. 2nd level Master Bedroom with Parquet floor & lower level family room with wall to wall carpet.. Lower level Family or Exercise Room with wall to Wall carpet. Newly painted walls in several rooms & some new carpeting being installed.. Acres of land runs deep into the back of home. Home has potential for small or extended Families.
This property is off market, which means it's not currently listed for sale or rent on Zillow. This may be different from what's available on other websites or public sources.


